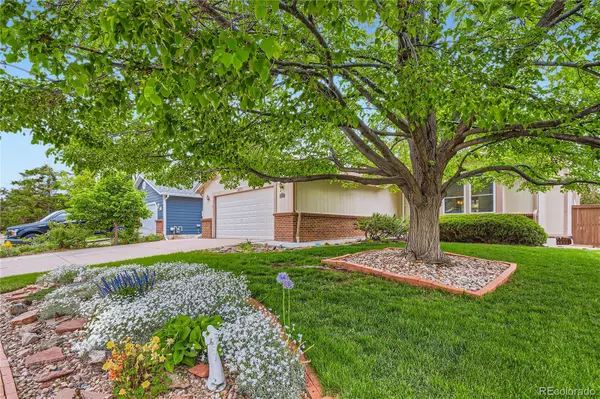$620,000
$620,000
For more information regarding the value of a property, please contact us for a free consultation.
9177 Stargrass CIR Highlands Ranch, CO 80126
4 Beds
3 Baths
2,028 SqFt
Key Details
Sold Price $620,000
Property Type Single Family Home
Sub Type Single Family Residence
Listing Status Sold
Purchase Type For Sale
Square Footage 2,028 sqft
Price per Sqft $305
Subdivision Highlands Ranch
MLS Listing ID 2098841
Sold Date 06/28/24
Style Contemporary
Bedrooms 4
Full Baths 2
Three Quarter Bath 1
Condo Fees $165
HOA Fees $55/qua
HOA Y/N Yes
Abv Grd Liv Area 1,040
Originating Board recolorado
Year Built 1984
Annual Tax Amount $2,920
Tax Year 2023
Lot Size 6,534 Sqft
Acres 0.15
Property Description
Enjoy effortless living in this impeccably maintained, move-in ready, and beautifully updated rare Ranch-style home in the highly sought-after Northridge community. Upon entry, you'll be charmed by the sun-filled living room accentuated with vaulted ceilings and a gorgeous floor-to-ceiling brick wood-burning fireplace. The open-concept floor plan connects the living room, dining area, and kitchen seamlessly. Whip up delectable dishes in the fully renovated kitchen equipped with newer stainless steel appliances, granite countertops, gas range, high-grade Hickory cabinetry w/ pantry, chic tile backsplash, newer finished ¾" Southern Oak hardwoods, recessed lighting, and adjoining dining area. The “wow” doesn't stop there – as you'll be thrilled by the outdoor living space as you step through the new wood-trim Pella glass slider onto the ultra-spacious wood deck, complete with a delightful pergola. Rounding out the main level is the generously sized primary bedroom with a private en suite bath, a sizeable 2nd bedroom, and a refreshed full bath with granite-topped vanity. Step downstairs and enjoy the fully finished basement that makes for a great entertainment/family room with its soft carpet & newer paint, offering plenty of space for guests with two bedrooms, an updated full bath with granite topped vanity, and an oversized laundry room with/ tons of cabinets and utility sink. Washer & Dryer included. Additional updates include a newer roof (2022), a brand new SS dishwasher, newer windows throughout the main floor, newer exterior paint (2020), a new hot water heater (2023), and a new garage door opener (2023). Near C-470 and I-25, schools, parks, Rec centers, Park Meadows Mall, Skyridge Hospital, parks, trails, and light rail. Showings start Tuesday, 5/28.
Location
State CO
County Douglas
Zoning PDU
Rooms
Basement Finished, Full, Interior Entry, Sump Pump
Main Level Bedrooms 2
Interior
Interior Features Breakfast Nook, Ceiling Fan(s), Eat-in Kitchen, Granite Counters, High Ceilings, Open Floorplan, Primary Suite, Smoke Free, Stone Counters, Utility Sink, Vaulted Ceiling(s)
Heating Forced Air
Cooling Central Air
Flooring Carpet, Tile, Wood
Fireplaces Number 1
Fireplaces Type Living Room, Wood Burning
Fireplace Y
Appliance Dishwasher, Disposal, Dryer, Gas Water Heater, Microwave, Oven, Range, Refrigerator, Washer
Laundry In Unit
Exterior
Exterior Feature Garden, Lighting, Private Yard, Rain Gutters
Parking Features Concrete, Oversized
Garage Spaces 2.0
Fence Full
Utilities Available Cable Available, Electricity Connected, Internet Access (Wired), Natural Gas Connected
View Mountain(s)
Roof Type Architecural Shingle
Total Parking Spaces 2
Garage Yes
Building
Lot Description Landscaped, Level, Many Trees, Master Planned, Near Public Transit, Sprinklers In Front, Sprinklers In Rear
Sewer Public Sewer
Water Public
Level or Stories One
Structure Type Frame
Schools
Elementary Schools Northridge
Middle Schools Mountain Ridge
High Schools Mountain Vista
School District Douglas Re-1
Others
Senior Community No
Ownership Individual
Acceptable Financing Cash, Conventional, FHA, VA Loan
Listing Terms Cash, Conventional, FHA, VA Loan
Special Listing Condition None
Pets Allowed Cats OK, Dogs OK, Yes
Read Less
Want to know what your home might be worth? Contact us for a FREE valuation!

Our team is ready to help you sell your home for the highest possible price ASAP

© 2025 METROLIST, INC., DBA RECOLORADO® – All Rights Reserved
6455 S. Yosemite St., Suite 500 Greenwood Village, CO 80111 USA
Bought with Keller Williams DTC
GET MORE INFORMATION





