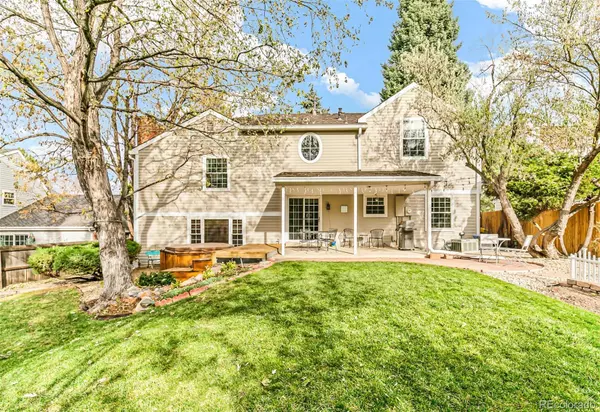$1,065,000
$1,100,000
3.2%For more information regarding the value of a property, please contact us for a free consultation.
7066 E Geddes PL Centennial, CO 80112
4 Beds
4 Baths
2,709 SqFt
Key Details
Sold Price $1,065,000
Property Type Single Family Home
Sub Type Single Family Residence
Listing Status Sold
Purchase Type For Sale
Square Footage 2,709 sqft
Price per Sqft $393
Subdivision Homestead In The Willows
MLS Listing ID 9758132
Sold Date 06/27/24
Style Traditional
Bedrooms 4
Full Baths 3
Half Baths 1
Condo Fees $1,552
HOA Fees $129/ann
HOA Y/N Yes
Abv Grd Liv Area 2,709
Originating Board recolorado
Year Built 1978
Annual Tax Amount $4,330
Tax Year 2022
Lot Size 8,276 Sqft
Acres 0.19
Property Description
NEW $30k price reduction! Homestead in the Willows is always IN DEMAND especially for an expanded, custom addition! 4 bedrooms are all upstairs. Expanded Westbury model with a pop/top addition. Dual primary bedrooms with ensuites (original + addition). Kitchen opens to a private and tranquil backyard. A patio, deck, hot tub, and planter garden make this a homebody's paradise! Mudroom and laundry right off the garage. 1st time on the market since the 1990s; Seller has made so many wise improvements during their 27 year ownership which include:
All bathrooms recently updated; exterior paint completed in 2020; roof replaced at time of addition; Champion windows with lifetime warranty; new water heater in 2024. Seller completed the expensive and thorough task of adding both a new primary suite AND new office above the living room. Primary suite includes: designated/separate AC/heating, dual walk-ins, large space with room for sitting area, sitting bench with storage, large bathroom, Rinai continuous water heater dedicated to primary bathroom.
The basement is unfinished and exhibits lots of potential. Buyer could finish basement and add a 5th bedroom. Hot tub will be conveyed to Buyer at Closing. Radon reduction system already installed.
Across street from Homestead's South Pool, Tennis Courts, and Park. Just 2 blocks from Homestead Elementary: a well-funded Cherry Creek School District Blue-Ribbon Awarded School. Feeds into the famous Cherry Creek High School. Owners Association Features: 3 Pools, Tennis Courts, Frequent Community Gatherings. 1 block to Willow Spring Open Space Featuring 1,480 Acres with 2.1 Mile Trail System. All three pools are accessible by EVERY resident (common misconception is that you have to go to the pool nearest to you)
Location
State CO
County Arapahoe
Rooms
Basement Unfinished
Interior
Interior Features Entrance Foyer, Five Piece Bath, Granite Counters, High Ceilings, In-Law Floor Plan, Smoke Free, Hot Tub, Vaulted Ceiling(s), Walk-In Closet(s)
Heating Forced Air
Cooling Central Air, Other
Flooring Carpet, Wood
Fireplaces Type Living Room
Fireplace N
Appliance Dishwasher, Dryer, Microwave, Oven, Range, Refrigerator, Washer
Exterior
Exterior Feature Barbecue, Garden, Gas Valve, Private Yard, Rain Gutters, Spa/Hot Tub
Garage Spaces 2.0
View Mountain(s)
Roof Type Composition
Total Parking Spaces 2
Garage Yes
Building
Sewer Public Sewer
Water Public
Level or Stories Two
Structure Type Brick
Schools
Elementary Schools Homestead
Middle Schools West
High Schools Cherry Creek
School District Cherry Creek 5
Others
Senior Community No
Ownership Individual
Acceptable Financing Cash, Conventional, Jumbo, Other
Listing Terms Cash, Conventional, Jumbo, Other
Special Listing Condition None
Pets Allowed Cats OK, Dogs OK, Yes
Read Less
Want to know what your home might be worth? Contact us for a FREE valuation!

Our team is ready to help you sell your home for the highest possible price ASAP

© 2025 METROLIST, INC., DBA RECOLORADO® – All Rights Reserved
6455 S. Yosemite St., Suite 500 Greenwood Village, CO 80111 USA
Bought with KENTWOOD REAL ESTATE DTC, LLC
GET MORE INFORMATION





