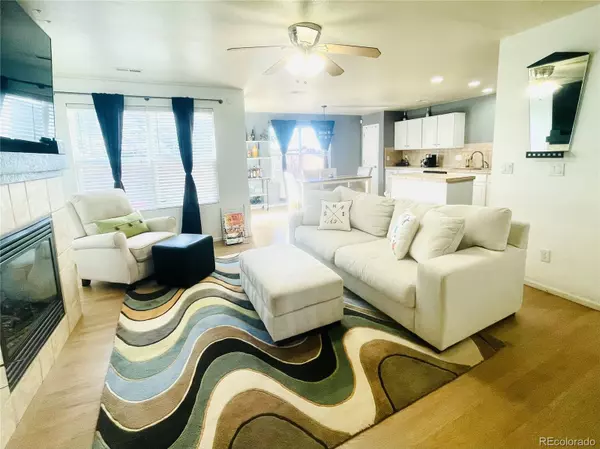$480,000
$479,900
For more information regarding the value of a property, please contact us for a free consultation.
16161 E Otero AVE Englewood, CO 80112
3 Beds
3 Baths
1,488 SqFt
Key Details
Sold Price $480,000
Property Type Townhouse
Sub Type Townhouse
Listing Status Sold
Purchase Type For Sale
Square Footage 1,488 sqft
Price per Sqft $322
Subdivision Southcreek
MLS Listing ID 4064188
Sold Date 06/26/24
Style Contemporary
Bedrooms 3
Full Baths 2
Half Baths 1
Condo Fees $165
HOA Fees $165/mo
HOA Y/N Yes
Abv Grd Liv Area 1,488
Originating Board recolorado
Year Built 2002
Annual Tax Amount $2,607
Tax Year 2022
Lot Size 3,049 Sqft
Acres 0.07
Property Description
Welcome to beautiful Southcreek in the Cherry Creek School District. Sought after 3 bedrooms up, 2 1/2 baths and an attached 2 car garage. Main floor has high ceilings, large windows, wood floors and fireplace. Step out and enjoy the custom patio with pavers and fully fenced yard w/auto sprinkler. The large kitchen with island is perfect for everyday meals and entertaining too. Tons of cabinets, a pantry and upscale two year new appliances. Dining area very spacious and open. Three bedrooms up including the Primary BR with a walk-in closet, full bath and views of Cherry Creek Park. Convenient upstairs laundry room with Samsung washer and dryer. Brand new roof and gutters have just been installed with siding repairs and replacement to be scheduled soon. Seller has paid the Special Assessment in full for damage due to the 2023 hail storm in the area.
Location
State CO
County Arapahoe
Rooms
Basement Crawl Space
Interior
Interior Features Breakfast Nook, Built-in Features, Ceiling Fan(s), Eat-in Kitchen, Entrance Foyer, High Ceilings, High Speed Internet, Kitchen Island, Open Floorplan, Pantry, Primary Suite, Smart Thermostat, Smoke Free, Tile Counters, Vaulted Ceiling(s), Walk-In Closet(s)
Heating Forced Air, Natural Gas
Cooling Central Air
Flooring Carpet, Tile, Wood
Fireplaces Number 1
Fireplaces Type Gas Log, Living Room
Fireplace Y
Appliance Convection Oven, Dishwasher, Disposal, Double Oven, Dryer, Gas Water Heater, Microwave, Oven, Range, Refrigerator, Self Cleaning Oven, Washer
Laundry Laundry Closet
Exterior
Exterior Feature Lighting, Private Yard, Rain Gutters
Parking Features Concrete
Garage Spaces 2.0
Fence Full
Utilities Available Cable Available, Electricity Connected, Internet Access (Wired), Natural Gas Connected
View Meadow
Roof Type Composition
Total Parking Spaces 2
Garage Yes
Building
Lot Description Sprinklers In Front, Sprinklers In Rear
Foundation Concrete Perimeter
Sewer Public Sewer
Water Public
Level or Stories Two
Structure Type Vinyl Siding
Schools
Elementary Schools Red Hawk Ridge
Middle Schools Liberty
High Schools Grandview
School District Cherry Creek 5
Others
Senior Community No
Ownership Individual
Acceptable Financing Cash, Conventional, FHA, VA Loan
Listing Terms Cash, Conventional, FHA, VA Loan
Special Listing Condition None
Pets Allowed Cats OK, Dogs OK
Read Less
Want to know what your home might be worth? Contact us for a FREE valuation!

Our team is ready to help you sell your home for the highest possible price ASAP

© 2025 METROLIST, INC., DBA RECOLORADO® – All Rights Reserved
6455 S. Yosemite St., Suite 500 Greenwood Village, CO 80111 USA
Bought with The Group Inc - Centerra
GET MORE INFORMATION





