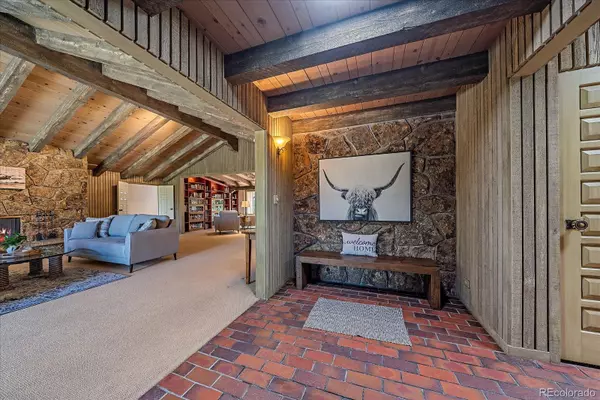$1,238,000
$1,200,000
3.2%For more information regarding the value of a property, please contact us for a free consultation.
2537 Hiwan DR Evergreen, CO 80439
3 Beds
3 Baths
3,002 SqFt
Key Details
Sold Price $1,238,000
Property Type Single Family Home
Sub Type Single Family Residence
Listing Status Sold
Purchase Type For Sale
Square Footage 3,002 sqft
Price per Sqft $412
Subdivision Hiwan
MLS Listing ID 4935706
Sold Date 06/25/24
Style Mid-Century Modern,Mountain Contemporary
Bedrooms 3
Full Baths 1
Half Baths 1
Three Quarter Bath 1
Condo Fees $120
HOA Fees $10/ann
HOA Y/N Yes
Abv Grd Liv Area 3,002
Originating Board recolorado
Year Built 1967
Annual Tax Amount $5,602
Tax Year 2023
Lot Size 0.970 Acres
Acres 0.97
Property Description
True one level home in Evergreen! Located steps from the Hiwan Golf Course and Country Club amenities. The circle drive and open front porch create a welcoming entrance, while inside, the ranch-style layout is highlighted by charming features like brick floors, wood beams, and tongue and groove walls, adding character. The layout is well-designed, with three bedrooms and three bathrooms seamlessly integrated into the open floor plan. The primary suite, positioned in the southern part of the home, is a true retreat with its spacious five-piece bathroom, private patio, walk-in closet, built in book cases, and a cozy double-sided gas fireplace.
The kitchen is undoubtedly a highlight, boasting granite countertops, ample cabinet space, high-end appliances including double ovens, a wine fridge, and a large island with additional seating. The multiple sliding glass doors not only flood the space with natural light but also provide easy access to the landscaped backyard and patio, perfect for indoor-outdoor living and entertaining.
Overall, this home offers a perfect blend of mountain charm, mid century modern vibes, functionality, and comfort, making it an ideal haven in the heart of Evergreen.
Location
State CO
County Jefferson
Zoning MR-1
Rooms
Main Level Bedrooms 3
Interior
Interior Features Built-in Features, Ceiling Fan(s), Eat-in Kitchen, Entrance Foyer, Five Piece Bath, Granite Counters, High Ceilings, High Speed Internet, Jet Action Tub, Kitchen Island, No Stairs, Open Floorplan, Primary Suite, Smoke Free, Sound System, T&G Ceilings, Vaulted Ceiling(s), Walk-In Closet(s), Wet Bar
Heating Forced Air, Natural Gas
Cooling None
Flooring Brick, Carpet, Tile
Fireplaces Number 1
Fireplaces Type Bedroom, Gas Log, Living Room, Primary Bedroom
Fireplace Y
Appliance Dishwasher, Disposal, Double Oven, Dryer, Refrigerator, Washer, Wine Cooler
Exterior
Exterior Feature Lighting, Private Yard, Rain Gutters
Parking Features Asphalt, Circular Driveway, Dry Walled, Exterior Access Door, Floor Coating, Lighted, Storage
Garage Spaces 2.0
Fence Partial
Utilities Available Electricity Connected, Natural Gas Connected, Phone Connected
View Golf Course, Mountain(s)
Roof Type Composition
Total Parking Spaces 2
Garage Yes
Building
Lot Description Corner Lot, Foothills, Landscaped, On Golf Course
Foundation Slab
Sewer Public Sewer
Water Public
Level or Stories One
Structure Type Frame,Stone,Wood Siding
Schools
Elementary Schools Bergen Meadow/Valley
Middle Schools Evergreen
High Schools Evergreen
School District Jefferson County R-1
Others
Senior Community No
Ownership Individual
Acceptable Financing Cash, Conventional, FHA, VA Loan
Listing Terms Cash, Conventional, FHA, VA Loan
Special Listing Condition None
Read Less
Want to know what your home might be worth? Contact us for a FREE valuation!

Our team is ready to help you sell your home for the highest possible price ASAP

© 2025 METROLIST, INC., DBA RECOLORADO® – All Rights Reserved
6455 S. Yosemite St., Suite 500 Greenwood Village, CO 80111 USA
Bought with Keller Williams Foothills Realty, LLC
GET MORE INFORMATION





