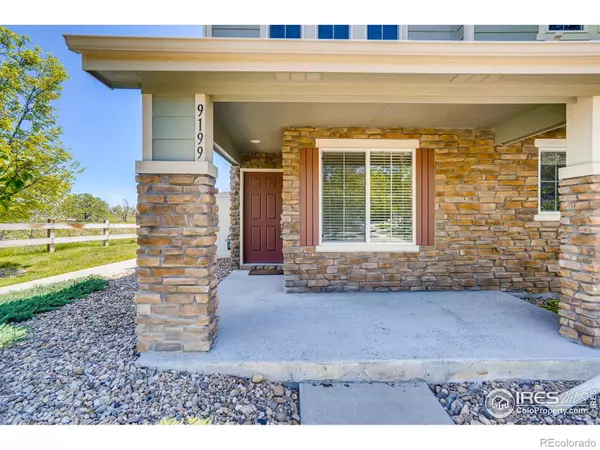$485,000
$469,000
3.4%For more information regarding the value of a property, please contact us for a free consultation.
9199 W 104th CIR Westminster, CO 80021
3 Beds
3 Baths
1,554 SqFt
Key Details
Sold Price $485,000
Property Type Multi-Family
Sub Type Multi-Family
Listing Status Sold
Purchase Type For Sale
Square Footage 1,554 sqft
Price per Sqft $312
Subdivision Walnut Grove
MLS Listing ID IR1006595
Sold Date 06/20/24
Bedrooms 3
Full Baths 2
Half Baths 1
Condo Fees $390
HOA Fees $390/mo
HOA Y/N Yes
Abv Grd Liv Area 1,554
Originating Board recolorado
Year Built 2009
Annual Tax Amount $2,208
Tax Year 2023
Lot Size 2,613 Sqft
Acres 0.06
Property Description
Don't miss this premier west facing corner lot adjacent to open space. This stunning sunlit townhouse is nestled in the sought-after Walnut Grove Community. Situated as an end unit, this home offers a serene setting backing up to a cozy courtyard, with picturesque mountain views, adjacent open space and walking/bike trails just steps away. Inside, a tile foyer opens to the living area with hardwood floors. Upstairs, a spacious master bedroom boasts a walk-in closet and laundry amenities. Enjoy the fenced yard and 2-car garage. With parks, Hwy 36 access, and the Flatirons nearby, this residence offers convenience and charm. Don't miss out on making this your new home sweet home! Move-in ready!
Location
State CO
County Jefferson
Zoning Res
Rooms
Basement None
Interior
Interior Features Five Piece Bath, Open Floorplan, Walk-In Closet(s)
Heating Forced Air
Cooling Central Air
Fireplace N
Appliance Dishwasher, Dryer, Microwave, Oven, Refrigerator, Washer
Laundry In Unit
Exterior
Garage Spaces 2.0
Utilities Available Natural Gas Available
View Mountain(s)
Roof Type Composition
Total Parking Spaces 2
Garage Yes
Building
Lot Description Corner Lot, Level
Sewer Public Sewer
Water Public
Level or Stories Two
Structure Type Wood Frame
Schools
Elementary Schools Witt
Middle Schools Wayne Carle
High Schools Standley Lake
School District Jefferson County R-1
Others
Ownership Individual
Acceptable Financing Cash, Conventional, FHA, VA Loan
Listing Terms Cash, Conventional, FHA, VA Loan
Pets Allowed Cats OK, Dogs OK
Read Less
Want to know what your home might be worth? Contact us for a FREE valuation!

Our team is ready to help you sell your home for the highest possible price ASAP

© 2025 METROLIST, INC., DBA RECOLORADO® – All Rights Reserved
6455 S. Yosemite St., Suite 500 Greenwood Village, CO 80111 USA
Bought with Generator Real Estate, LLC
GET MORE INFORMATION





