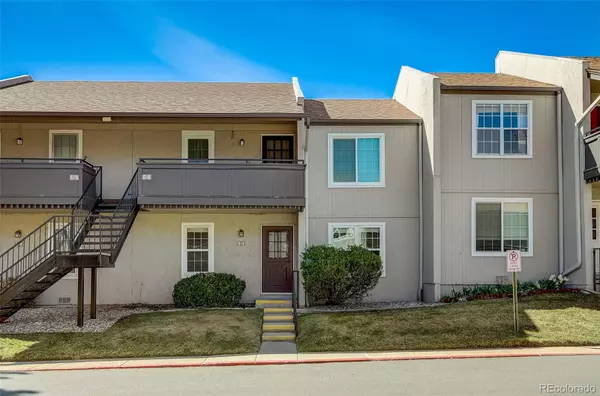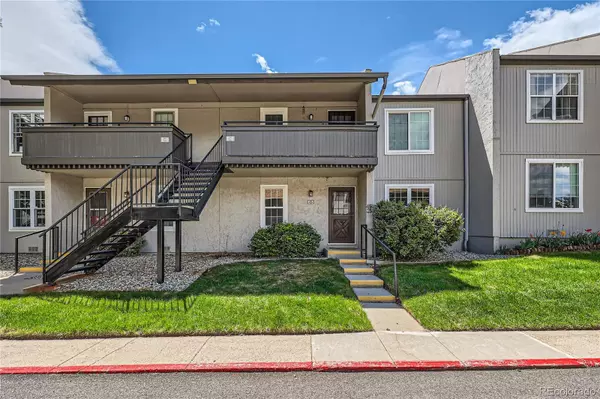$295,000
$295,000
For more information regarding the value of a property, please contact us for a free consultation.
7165 S Gaylord ST #E03 Centennial, CO 80122
2 Beds
1 Bath
957 SqFt
Key Details
Sold Price $295,000
Property Type Condo
Sub Type Condominium
Listing Status Sold
Purchase Type For Sale
Square Footage 957 sqft
Price per Sqft $308
Subdivision Glenn Oaks
MLS Listing ID 9318487
Sold Date 06/11/24
Style Contemporary
Bedrooms 2
Full Baths 1
Condo Fees $450
HOA Fees $450/mo
HOA Y/N Yes
Abv Grd Liv Area 957
Originating Board recolorado
Year Built 1971
Annual Tax Amount $1,830
Tax Year 2022
Lot Size 435 Sqft
Acres 0.01
Property Description
Welcome to Glenn Oaks Condominiums, ideally situated just a block away from the bustling Streets of Southglenn. Don't let this opportunity slip away to own a charming 2-bedroom, 1-bathroom condo on the first floor, nestled in the highly desirable Southglenn neighborhood of Centennial. With fresh interior paint, new luxury vinyl plank flooring, new baseboards, plush new carpeting in the bedrooms, newer double pane windows, and a brand-new refrigerator, it's ready for you to move right in! The spacious living room seamlessly flows into the dining area, perfect for entertaining. The well-appointed kitchen offers ample storage and convenient access to the private fenced-in back patio, leading directly to the carport. Retreat to the generously sized bedrooms for peaceful relaxation. Laundry hookups within the unit add to the convenience. Public transportation is easily accessible, and you're just a short 5-minute stroll from the vibrant Streets of Southglenn, boasting an enticing array of shops, restaurants, and a movie theater. Plus, enjoy the bonus of a storage closet for this unit located in the basement of building H. Treat yourself to relaxation and wellness at the clubhouse, which boasts an array of amenities including an indoor swimming pool, hot tub, sauna, and fitness room. Glenn Oaks Condominiums has achieved FHA Certification, adding to its appeal. Don't miss out on making this your new home!
Location
State CO
County Arapahoe
Rooms
Main Level Bedrooms 2
Interior
Interior Features Eat-in Kitchen, Entrance Foyer, Kitchen Island, No Stairs, Tile Counters
Heating Forced Air
Cooling Central Air
Flooring Carpet, Laminate
Fireplace N
Appliance Dishwasher, Disposal, Gas Water Heater, Microwave, Oven, Range
Laundry In Unit, Laundry Closet
Exterior
Fence Full
Pool Indoor
Utilities Available Electricity Available, Internet Access (Wired), Phone Available
Roof Type Composition
Total Parking Spaces 1
Garage No
Building
Foundation Slab
Sewer Public Sewer
Water Public
Level or Stories One
Structure Type Frame,Stucco,Wood Siding
Schools
Elementary Schools Runyon
Middle Schools Powell
High Schools Arapahoe
School District Littleton 6
Others
Senior Community No
Ownership Individual
Acceptable Financing 1031 Exchange, Cash, Conventional, FHA, VA Loan
Listing Terms 1031 Exchange, Cash, Conventional, FHA, VA Loan
Special Listing Condition None
Pets Allowed Cats OK, Dogs OK
Read Less
Want to know what your home might be worth? Contact us for a FREE valuation!

Our team is ready to help you sell your home for the highest possible price ASAP

© 2025 METROLIST, INC., DBA RECOLORADO® – All Rights Reserved
6455 S. Yosemite St., Suite 500 Greenwood Village, CO 80111 USA
Bought with Keller Williams DTC
GET MORE INFORMATION





