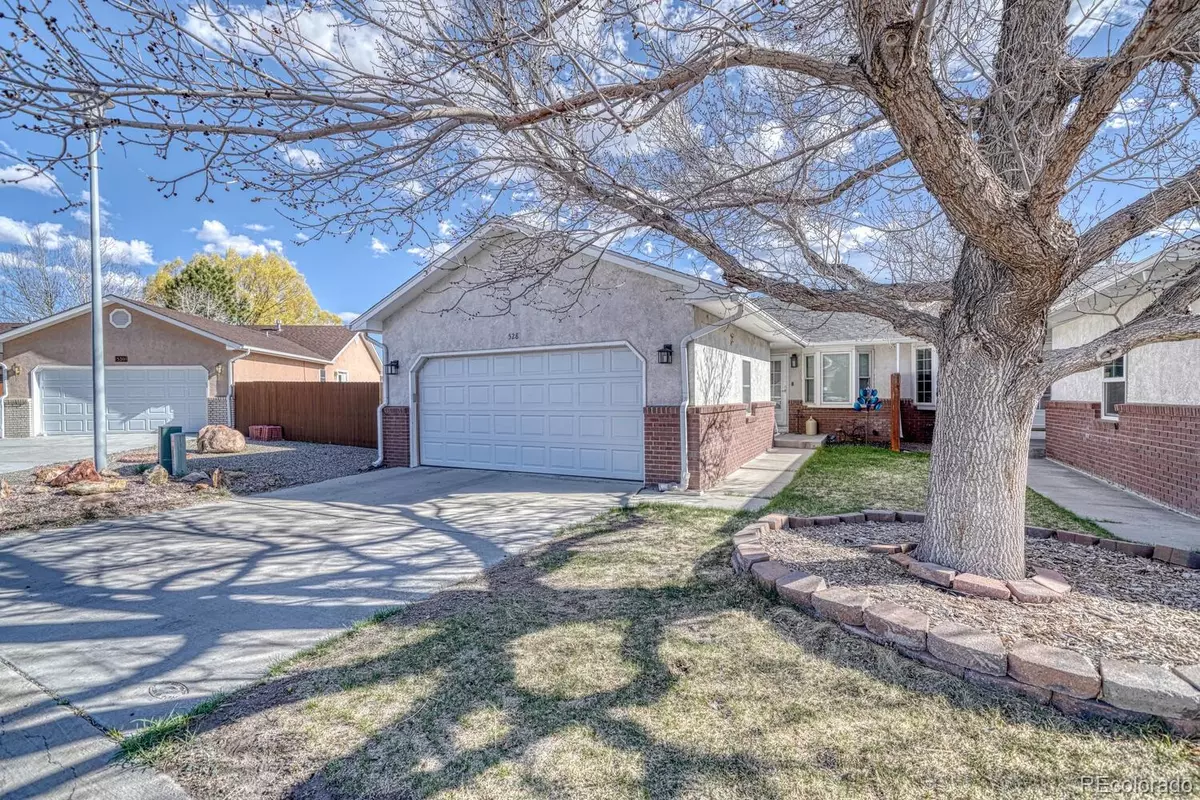$539,500
$537,000
0.5%For more information regarding the value of a property, please contact us for a free consultation.
528 Chipeta TRL Salida, CO 81201
2 Beds
2 Baths
1,104 SqFt
Key Details
Sold Price $539,500
Property Type Single Family Home
Sub Type Single Family Residence
Listing Status Sold
Purchase Type For Sale
Square Footage 1,104 sqft
Price per Sqft $488
Subdivision Chipeta Meadows
MLS Listing ID 3042122
Sold Date 06/07/24
Style Traditional
Bedrooms 2
Full Baths 1
Three Quarter Bath 1
HOA Y/N No
Abv Grd Liv Area 1,104
Originating Board recolorado
Year Built 1996
Annual Tax Amount $1,370
Tax Year 2023
Lot Size 3,920 Sqft
Acres 0.09
Property Description
Welcome to 528 Chipeta Trail...your cozy retreat in beautiful Salida, where convenience meets comfort at every turn. This charming attached home offers the perfect blend of modern amenities & affordability, presenting an ideal opportunity for both
first-time buyers and those seeking a hassle-free lifestyle. Step inside to discover a stylish remodeled interior. The newly revamped kitchen is a culinary dream, featuring sleek solid surface counters, lots of storage and brand-new stainless steel appliances that elevate your cooking experience to new heights. The entire home has been freshly painted with two bedrooms and two baths, including the private primary suite, this home offers ample space for privacy and comfort. The newly tiled shower and new marble top vanity in the primary suite's ensuite bathroom exudes luxury. Need a designated workspace? The office provides the perfect environment for productivity, while the spacious living and dining areas offer versatile layouts for both quiet nights & lively gatherings with friends and family. Step outside to your private oasis—a delightful deck & garden area beckons you to unwind amidst greenery and fresh air. Whether you're sipping your morning coffee or hosting a bbq, this outdoor space is sure to become your favorite spot for outdoor enjoyment. Plus, with a 1 1/2 car attached garage, you'll have plenty of space for parking, storage & tinkering. One of the highlights of this home is its direct access to the Salida Trail, providing seamless connectivity to nature, recreation, and the vibrant energy of Downtown Salida. Whether you're biking along the trail or strolling along the river to your favorite local hotspot, the location ensures that every day is filled with adventure and possibility. Don't miss out on the opportunity to make this turnkey home yours. With its unbeatable affordability, location & comfort, it's the perfect place to start your next chapter. Schedule a showing today and see it for yourself!
Location
State CO
County Chaffee
Zoning Residential
Rooms
Basement Crawl Space
Main Level Bedrooms 2
Interior
Interior Features Ceiling Fan(s), Eat-in Kitchen, Kitchen Island, Solid Surface Counters, Vaulted Ceiling(s)
Heating Forced Air, Natural Gas
Cooling None
Flooring Carpet, Laminate, Tile
Fireplace N
Appliance Dishwasher, Dryer, Microwave, Range, Refrigerator, Washer
Laundry Laundry Closet
Exterior
Exterior Feature Lighting, Private Yard, Rain Gutters
Parking Features Concrete, Insulated Garage, Lighted
Garage Spaces 1.0
Fence Full
Utilities Available Cable Available, Electricity Connected, Natural Gas Connected
Roof Type Composition
Total Parking Spaces 1
Garage Yes
Building
Lot Description Cul-De-Sac, Landscaped, Level
Foundation Concrete Perimeter
Sewer Public Sewer
Water Public
Level or Stories One
Structure Type Brick,Frame,Stucco
Schools
Elementary Schools Longfellow
Middle Schools Salida
High Schools Salida
School District Salida R-32
Others
Senior Community No
Ownership Individual
Acceptable Financing 1031 Exchange, Cash, Conventional
Listing Terms 1031 Exchange, Cash, Conventional
Special Listing Condition None
Read Less
Want to know what your home might be worth? Contact us for a FREE valuation!

Our team is ready to help you sell your home for the highest possible price ASAP

© 2025 METROLIST, INC., DBA RECOLORADO® – All Rights Reserved
6455 S. Yosemite St., Suite 500 Greenwood Village, CO 80111 USA
Bought with Pinon Real Estate Group LLC
GET MORE INFORMATION





