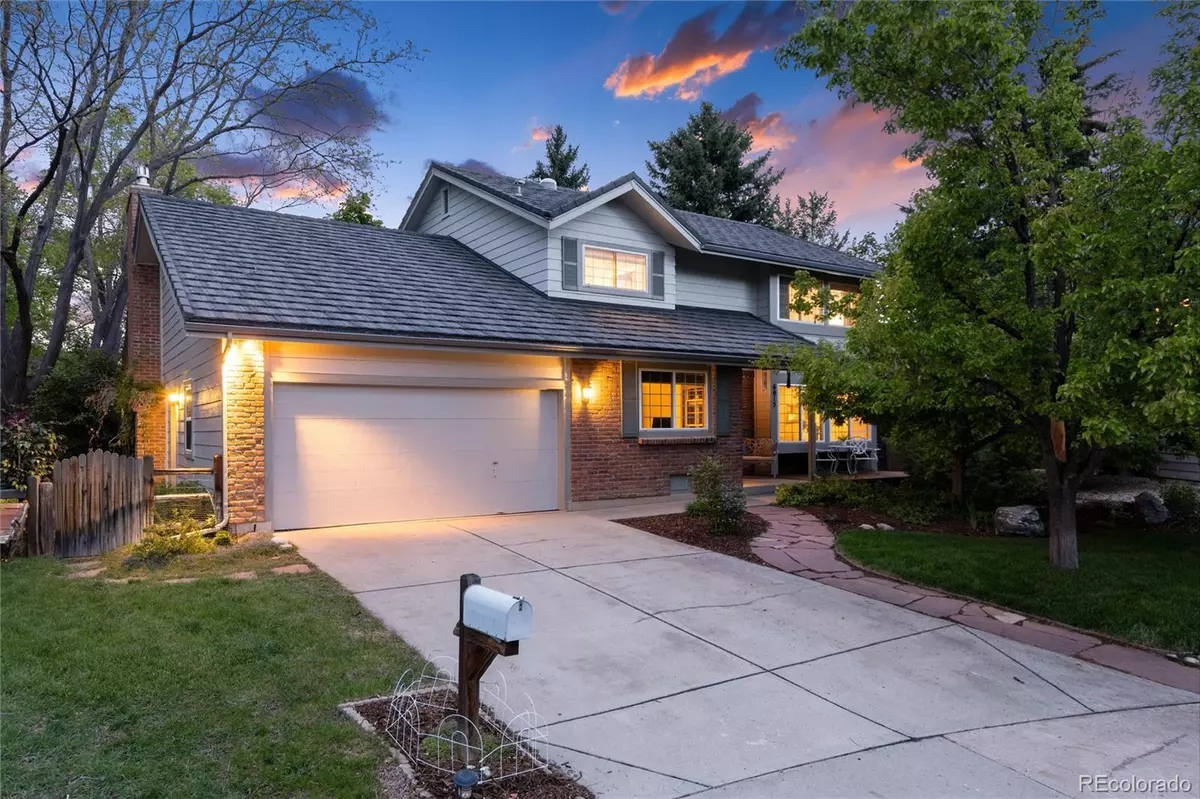$1,000,000
$995,000
0.5%For more information regarding the value of a property, please contact us for a free consultation.
6015 E Mineral PL Centennial, CO 80112
5 Beds
4 Baths
3,328 SqFt
Key Details
Sold Price $1,000,000
Property Type Single Family Home
Sub Type Single Family Residence
Listing Status Sold
Purchase Type For Sale
Square Footage 3,328 sqft
Price per Sqft $300
Subdivision Foxridge
MLS Listing ID 6512634
Sold Date 06/06/24
Style Traditional
Bedrooms 5
Full Baths 2
Half Baths 1
Three Quarter Bath 1
Condo Fees $60
HOA Fees $5/ann
HOA Y/N Yes
Abv Grd Liv Area 2,522
Originating Board recolorado
Year Built 1981
Annual Tax Amount $3,859
Tax Year 2022
Lot Size 0.260 Acres
Acres 0.26
Property Description
Welcome to this well appointed classic home on level quiet cul-de-sac in the desirable Foxridge neighborhood. The front porch is wonderful for relaxation, watching kids play in cul-de-sac, chatting with neighbors. Walk into solid wood flooring throughout the main level with private office, huge custom window seat, dining room that also allows access to back patio plus lets in the natural light. Gourmet Kitchen w/ Café appliances, duel fuel range, pot filler, custom real wood cabinets with all the whistles and bells, insta hot water, water filter system, wine refrigerator, with stunning views into your back yard. Family room has vaulted ceiling, sky lights, gas fireplace and French doors with built in blinds that take you out to the covered patio and your own private lush park like yard. Mud room also on main floor with sink, cabinets and landing pad from garage. Upper level has 4 bedrooms with totally remodeled hall bathroom with integrated motion sensor night lighting. Primary suite has vaulted ceilings, huge walk in closet and spa inspired fully remodeled 5 piece bath including new jetted tub, heated floors, large shower with bench, stunning lighting. Finished basement offers a flex space with queen built in Murphy Bed, ¾ bath, a fabulous large laundry area with tons of cabinet storage, washer/dryer, and large refrigerator included. Bonus workshop and storage area too. Stone Coated Steel Class IV Roof, Half Court basketball at pocket park at end of block, Foxhill Park located around the corner, and 2 sets of tennis courts in the neighborhood, plus optional membership to the pool and racquet club! Award winning Littleton Schools, easy access to major highways, shopping.
Location
State CO
County Arapahoe
Rooms
Basement Crawl Space, Finished
Main Level Bedrooms 1
Interior
Interior Features Ceiling Fan(s), Eat-in Kitchen, Five Piece Bath, Granite Counters, High Speed Internet, Primary Suite, Smoke Free, Utility Sink, Vaulted Ceiling(s), Walk-In Closet(s)
Heating Forced Air
Cooling Attic Fan, Central Air
Flooring Carpet, Laminate, Tile, Wood
Fireplaces Number 1
Fireplaces Type Family Room
Fireplace Y
Appliance Convection Oven, Dishwasher, Disposal, Double Oven, Dryer, Microwave, Range, Range Hood, Refrigerator, Washer, Water Purifier, Wine Cooler
Exterior
Exterior Feature Gas Valve
Garage Spaces 2.0
Utilities Available Cable Available, Electricity Connected, Natural Gas Connected
Roof Type Composition,Stone-Coated Steel
Total Parking Spaces 2
Garage Yes
Building
Lot Description Cul-De-Sac, Landscaped
Sewer Public Sewer
Water Public
Level or Stories Two
Structure Type Cement Siding
Schools
Elementary Schools Ford
Middle Schools Newton
High Schools Arapahoe
School District Littleton 6
Others
Senior Community No
Ownership Individual
Acceptable Financing Cash, Conventional, Jumbo, VA Loan
Listing Terms Cash, Conventional, Jumbo, VA Loan
Special Listing Condition None
Read Less
Want to know what your home might be worth? Contact us for a FREE valuation!

Our team is ready to help you sell your home for the highest possible price ASAP

© 2025 METROLIST, INC., DBA RECOLORADO® – All Rights Reserved
6455 S. Yosemite St., Suite 500 Greenwood Village, CO 80111 USA
Bought with Compass - Denver
GET MORE INFORMATION





