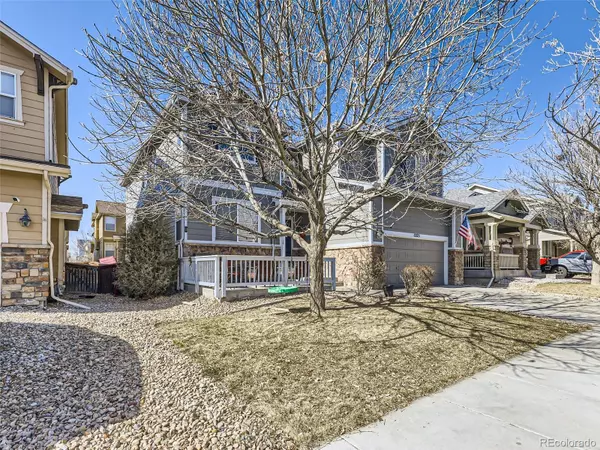$580,000
$575,000
0.9%For more information regarding the value of a property, please contact us for a free consultation.
12125 Helena ST Commerce City, CO 80603
4 Beds
3 Baths
2,951 SqFt
Key Details
Sold Price $580,000
Property Type Single Family Home
Sub Type Single Family Residence
Listing Status Sold
Purchase Type For Sale
Square Footage 2,951 sqft
Price per Sqft $196
Subdivision The Village
MLS Listing ID 9203371
Sold Date 06/05/24
Bedrooms 4
Full Baths 2
Half Baths 1
Condo Fees $396
HOA Fees $33/ann
HOA Y/N Yes
Abv Grd Liv Area 2,951
Originating Board recolorado
Year Built 2006
Annual Tax Amount $4,863
Tax Year 2022
Lot Size 4,791 Sqft
Acres 0.11
Property Description
Welcome home to this tastefully updated two story, 4 beds, 3 baths home with an open floorpan and vaulted ceilings, a main floor den that can easily be converted into a 5th bedroom, and tons of natural light throughout. The kitchen features new quartz countertops, plenty of cabinet space, a walk-in pantry, large island, and newer stainless steal appliances. The living room, dining room, and family room provide plenty of space for relaxing or entertaining. Upstairs you will find the loft, master bedroom that offers a spacious five-piece bathroom with a soaking tub, separate shower, dual sinks and walk-in closet. Down the hall you will find 3 more bedrooms and a full bathroom. The home has new interior paint and carpet throughout. The front porch is perfect to enjoy your morning cup of coffee and the backyard patio is great for BBQs and entertaining guests. Conveniently located just a block from the community park, easy access to major highways, Buffalo Run Golf Course, shopping, and so much more!
Location
State CO
County Adams
Rooms
Basement Unfinished
Interior
Heating Forced Air
Cooling Central Air
Fireplace N
Exterior
Garage Spaces 2.0
Roof Type Composition
Total Parking Spaces 2
Garage Yes
Building
Sewer Public Sewer
Water Public
Level or Stories Two
Structure Type Frame
Schools
Elementary Schools Henderson
Middle Schools Otho Stuart
High Schools Prairie View
School District School District 27-J
Others
Senior Community No
Ownership Individual
Acceptable Financing Cash, Conventional, FHA, VA Loan
Listing Terms Cash, Conventional, FHA, VA Loan
Special Listing Condition None
Read Less
Want to know what your home might be worth? Contact us for a FREE valuation!

Our team is ready to help you sell your home for the highest possible price ASAP

© 2025 METROLIST, INC., DBA RECOLORADO® – All Rights Reserved
6455 S. Yosemite St., Suite 500 Greenwood Village, CO 80111 USA
Bought with Resident Realty North Metro LLC
GET MORE INFORMATION





