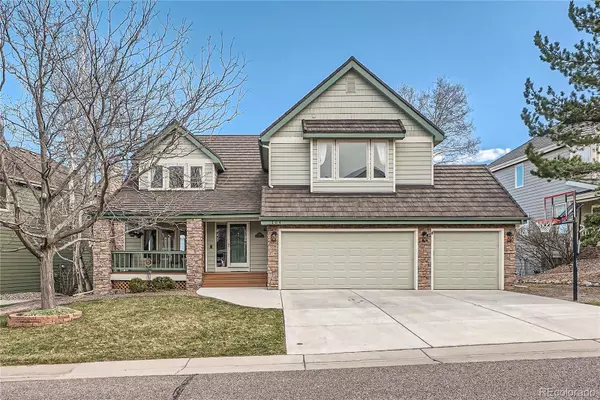$1,390,000
$1,300,000
6.9%For more information regarding the value of a property, please contact us for a free consultation.
104 Willowleaf DR Littleton, CO 80127
5 Beds
4 Baths
2,665 SqFt
Key Details
Sold Price $1,390,000
Property Type Single Family Home
Sub Type Single Family Residence
Listing Status Sold
Purchase Type For Sale
Square Footage 2,665 sqft
Price per Sqft $521
Subdivision Ken Caryl Ranch
MLS Listing ID 9672523
Sold Date 06/04/24
Style Contemporary,Traditional
Bedrooms 5
Full Baths 2
Half Baths 1
Three Quarter Bath 1
Condo Fees $68
HOA Fees $68/mo
HOA Y/N Yes
Abv Grd Liv Area 2,665
Originating Board recolorado
Year Built 1992
Annual Tax Amount $7,691
Tax Year 2023
Lot Size 7,405 Sqft
Acres 0.17
Property Description
With over 45 miles of trails, this gorgeous home in Ken Caryl is a nature-lover's dream. The stunning red rocks in the open space behind this home blaze with color in the morning, and offer a unique and picturesque backdrop to your outdoor dining experience in the evening. Solid wood floors throughout the whole home add a feeling of luxury, and the spacious main floor living are includes two living spaces and a dining space with floor to ceiling built in shelving. The kitchen has an eat-in area and a bay window that offers 180 degree views of the foothills. Upstairs are four ample bedrooms including a primary suite with a private balcony overlooking the Colorado foothills. The ensuite bath is a true pleasure to spend time in with corner windows also offering views of the nearby rock outcropping. The tidy backyard is easy to maintain so that you can spend your time on the trails, playing in the open space, enjoying a horse ride at the nearby stables, or enjoying the pool and clubhouse provided with your HOA. This home is truly a Colorado dream.
Location
State CO
County Jefferson
Zoning P-D
Rooms
Basement Finished, Full, Walk-Out Access
Interior
Interior Features Built-in Features, Ceiling Fan(s), Eat-in Kitchen, Five Piece Bath, High Ceilings, In-Law Floor Plan, Primary Suite, Quartz Counters, Walk-In Closet(s)
Heating Forced Air
Cooling Central Air
Flooring Carpet, Tile, Wood
Fireplaces Number 1
Fireplaces Type Gas, Great Room
Fireplace Y
Appliance Bar Fridge, Dishwasher, Disposal, Microwave, Oven, Range, Refrigerator
Exterior
Exterior Feature Balcony
Parking Features Finished
Garage Spaces 3.0
Utilities Available Cable Available, Internet Access (Wired)
Roof Type Cement Shake
Total Parking Spaces 3
Garage Yes
Building
Lot Description Greenbelt
Foundation Slab
Sewer Public Sewer
Water Public
Level or Stories Two
Structure Type Frame
Schools
Elementary Schools Bradford
Middle Schools Bradford
High Schools Chatfield
School District Jefferson County R-1
Others
Senior Community No
Ownership Individual
Acceptable Financing Cash, Conventional, Jumbo
Listing Terms Cash, Conventional, Jumbo
Special Listing Condition None
Pets Allowed Cats OK, Dogs OK
Read Less
Want to know what your home might be worth? Contact us for a FREE valuation!

Our team is ready to help you sell your home for the highest possible price ASAP

© 2024 METROLIST, INC., DBA RECOLORADO® – All Rights Reserved
6455 S. Yosemite St., Suite 500 Greenwood Village, CO 80111 USA
Bought with Fathom Realty Colorado LLC

GET MORE INFORMATION





