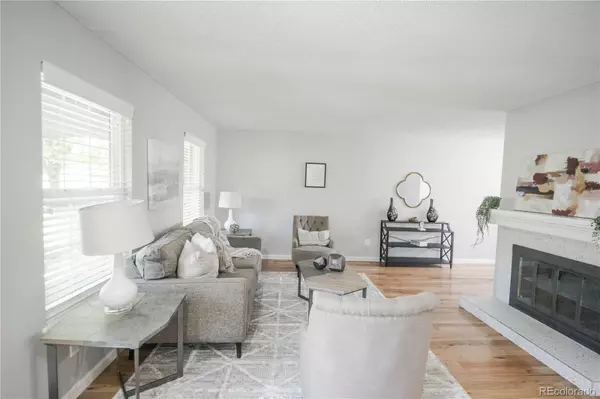$602,171
$569,973
5.6%For more information regarding the value of a property, please contact us for a free consultation.
2646 E Geddes AVE Centennial, CO 80122
4 Beds
3 Baths
2,323 SqFt
Key Details
Sold Price $602,171
Property Type Townhouse
Sub Type Townhouse
Listing Status Sold
Purchase Type For Sale
Square Footage 2,323 sqft
Price per Sqft $259
Subdivision The Knolls West
MLS Listing ID 4784549
Sold Date 06/03/24
Bedrooms 4
Full Baths 1
Three Quarter Bath 2
Condo Fees $200
HOA Fees $200/mo
HOA Y/N Yes
Abv Grd Liv Area 1,320
Originating Board recolorado
Year Built 1978
Annual Tax Amount $3,110
Tax Year 2022
Lot Size 2,178 Sqft
Acres 0.05
Property Description
Stop the search! This pristine 4-bedroom, 3-bathroom townhouse is the dream home you've been waiting for. Experience the joy of a newly updated kitchen with new countertops, backsplash, and appliances. Every detail meticulously updated including a new electrical panel, water heater, and chic light fixtures. Enjoy the elegance of refinished hardwoods, new carpets, and fresh interior paint. The basement now boasts a charming new kitchenette, perfect for entertaining. Plus, a 2-car garage adds to the convenience. Don't miss out – see it today and step into your new life!
Location
State CO
County Arapahoe
Rooms
Basement Finished
Main Level Bedrooms 2
Interior
Interior Features Granite Counters
Heating Forced Air, Natural Gas
Cooling Central Air
Flooring Carpet, Tile, Wood
Fireplaces Number 1
Fireplaces Type Living Room
Fireplace Y
Appliance Dishwasher, Disposal, Microwave, Range, Refrigerator
Laundry In Unit
Exterior
Garage Spaces 2.0
Fence Full
Utilities Available Electricity Available, Electricity Connected, Natural Gas Available, Natural Gas Connected
Roof Type Composition
Total Parking Spaces 2
Garage No
Building
Sewer Public Sewer
Water Public
Level or Stories One
Structure Type Brick,Wood Siding
Schools
Elementary Schools Sandburg
Middle Schools Newton
High Schools Arapahoe
School District Littleton 6
Others
Senior Community No
Ownership Corporation/Trust
Acceptable Financing Cash, Conventional, FHA, VA Loan
Listing Terms Cash, Conventional, FHA, VA Loan
Special Listing Condition None
Read Less
Want to know what your home might be worth? Contact us for a FREE valuation!

Our team is ready to help you sell your home for the highest possible price ASAP

© 2025 METROLIST, INC., DBA RECOLORADO® – All Rights Reserved
6455 S. Yosemite St., Suite 500 Greenwood Village, CO 80111 USA
Bought with Your Castle Real Estate Inc
GET MORE INFORMATION





