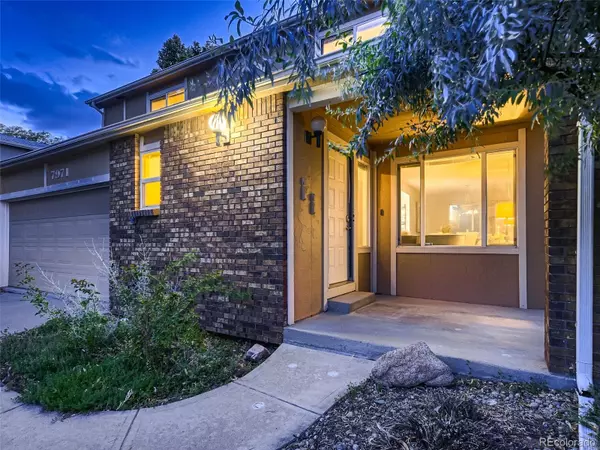$620,000
$600,000
3.3%For more information regarding the value of a property, please contact us for a free consultation.
7971 S Cedar ST Littleton, CO 80120
4 Beds
3 Baths
1,818 SqFt
Key Details
Sold Price $620,000
Property Type Single Family Home
Sub Type Single Family Residence
Listing Status Sold
Purchase Type For Sale
Square Footage 1,818 sqft
Price per Sqft $341
Subdivision Southbridge
MLS Listing ID 4981148
Sold Date 05/31/24
Bedrooms 4
Full Baths 2
Half Baths 1
HOA Y/N No
Abv Grd Liv Area 1,818
Originating Board recolorado
Year Built 1981
Annual Tax Amount $3,705
Tax Year 2022
Lot Size 9,147 Sqft
Acres 0.21
Property Description
Welcome to your dream home in Littleton, Colorado! This exquisite four-bedroom, three-bathroom residence is nestled in a highly sought-after community, offering the perfect blend of luxury and convenience. Boasting a total remodel with impeccable attention to detail, this home is a true gem, ready to welcome its new owners with open arms. Every aspect of this home has been thoughtfully designed and updated, including a brand new kitchen that is a chef's delight. The kitchen features state-of-the-art appliances, sleek countertops, and ample storage, making it a central hub for culinary adventures and gatherings with friends and family. The elegance continues into the remodeled bathrooms, where indulgence meets functionality. Impeccable tiling, stylish fixtures, and spa-like amenities create a soothing retreat for relaxation after a long day. Enjoy the freedom of spacious living with four well-appointed bedrooms, offering versatility to accommodate growing families, guests, or the option for a home office or fitness room. One of the standout features of this property is the vast, private lot that surrounds the home. Here, you'll discover an inground swimming pool, providing a refreshing oasis for hot summer days and a perfect spot for hosting unforgettable poolside gatherings. This home resides in the prestigious Littleton School District, offering access to top-tier education options for students. This charming community offers a wealth of amenities, including parks, shopping centers, dining, and entertainment options. With easy access to major transportation routes, you'll find yourself well-connected to the greater Denver area and all it has to offer. Whether you seek a serene retreat or a place to create lasting memories, this remodeled home in Littleton is an opportunity not to be missed. Don't wait to experience the epitome of Colorado living – schedule your tour today and unlock the door to your new chapter of homeownership in this captivating residence!
Location
State CO
County Arapahoe
Rooms
Basement Unfinished
Interior
Interior Features Granite Counters, Primary Suite
Heating Forced Air
Cooling Central Air
Flooring Laminate
Fireplaces Number 1
Fireplaces Type Family Room, Gas
Fireplace Y
Appliance Dishwasher, Disposal, Microwave, Oven, Refrigerator
Exterior
Garage Spaces 2.0
Fence Full
Pool Outdoor Pool
Roof Type Composition
Total Parking Spaces 2
Garage Yes
Building
Lot Description Level
Sewer Public Sewer
Water Public
Level or Stories Two
Structure Type Concrete,Wood Siding
Schools
Elementary Schools Runyon
Middle Schools Euclid
High Schools Heritage
School District Littleton 6
Others
Senior Community No
Ownership Individual
Acceptable Financing Cash, Conventional
Listing Terms Cash, Conventional
Special Listing Condition None
Read Less
Want to know what your home might be worth? Contact us for a FREE valuation!

Our team is ready to help you sell your home for the highest possible price ASAP

© 2024 METROLIST, INC., DBA RECOLORADO® – All Rights Reserved
6455 S. Yosemite St., Suite 500 Greenwood Village, CO 80111 USA
Bought with West and Main Homes Inc

GET MORE INFORMATION





