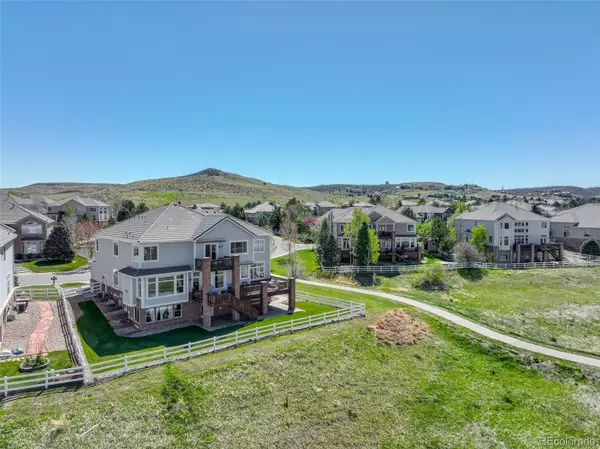$1,265,000
$1,395,000
9.3%For more information regarding the value of a property, please contact us for a free consultation.
10475 Dunsford DR Lone Tree, CO 80124
4 Beds
4 Baths
4,521 SqFt
Key Details
Sold Price $1,265,000
Property Type Single Family Home
Sub Type Single Family Residence
Listing Status Sold
Purchase Type For Sale
Square Footage 4,521 sqft
Price per Sqft $279
Subdivision Carriage Club Estates
MLS Listing ID 9339808
Sold Date 05/24/24
Style Contemporary
Bedrooms 4
Full Baths 3
Half Baths 1
Condo Fees $85
HOA Fees $85/mo
HOA Y/N Yes
Abv Grd Liv Area 4,521
Originating Board recolorado
Year Built 2001
Annual Tax Amount $7,645
Tax Year 2023
Lot Size 9,583 Sqft
Acres 0.22
Property Description
Quintessential Colorado Living With Stunning Mountain Views and Open Space in Carriage Club Estates!
Your dream home awaits in this spacious Lone Tree treasure! Offering direct access to extensive trail systems and jaw-dropping Front Range views, this home boasts some of the best views and locations for the price in the South Metro area!
An abundance of natural light pours in from grand windows to the lovely neutral color scheme of the main floor. The centerpiece of the home is the large kitchen that flows into the great room - complete with a cozy fireplace - then opens up to the large main floor deck with expansive vistas.The living room and separate dining room add plenty of space for entertaining and precious family time. Unique to this model are two main floor offices/dens which offer so many options!
The stately winding staircase leads to the sprawling master suite with a three-sided fireplace, sitting area, his and her closets, a 5 piece bath with soaking tub and another view deck! Three more bedrooms, plus two baths round out the second floor, which also has a nook for gaming, tv or music space!
More space abounds downstairs with a wide-open walk-out basement - ready for your finishing touches. The covered concrete patio provides more viewing and entertaining space, leading to a low-maintenance yard. Finally the lovely white picket fence provides access to the expansive open space and trail system. Another bonus - no neighbors to one side, and no highway noise!
Brand new exterior paint greets you, then just out your front door is access to the renowned Bluffs Regional Park and trail system, as well as a local park and playground. A 3-car garage meets all your storage needs, and a EV charging station!
Within minutes of a multitude of shopping, dining, schools and highway access, you truly won't want to miss this home! Seller had plans for basement finish drawn up. Seller is offering Home Warranty & $15,000 Credit at Close Toward Appliances.
Location
State CO
County Douglas
Rooms
Basement Bath/Stubbed, Exterior Entry, Full, Unfinished, Walk-Out Access
Interior
Interior Features Breakfast Nook, Built-in Features, Eat-in Kitchen, Entrance Foyer, Five Piece Bath, Granite Counters, High Ceilings, Open Floorplan, Primary Suite, Smoke Free, Vaulted Ceiling(s), Walk-In Closet(s)
Heating Forced Air, Natural Gas
Cooling Central Air
Flooring Carpet, Tile, Wood
Fireplaces Number 2
Fireplaces Type Electric, Family Room, Primary Bedroom
Equipment Satellite Dish
Fireplace Y
Appliance Cooktop, Dishwasher, Disposal, Dryer, Microwave, Oven, Range, Refrigerator, Self Cleaning Oven, Washer
Laundry In Unit
Exterior
Exterior Feature Balcony
Parking Features Concrete, Oversized, Smart Garage Door, Storage
Garage Spaces 3.0
Fence Full
Utilities Available Cable Available, Electricity Available, Electricity Connected
View Meadow, Mountain(s)
Roof Type Other
Total Parking Spaces 3
Garage Yes
Building
Lot Description Borders Public Land, Greenbelt, Landscaped, Near Public Transit, Open Space, Sprinklers In Front, Sprinklers In Rear
Sewer Public Sewer
Water Public
Level or Stories Two
Structure Type Brick,Frame,Stucco
Schools
Elementary Schools Acres Green
Middle Schools Cresthill
High Schools Highlands Ranch
School District Douglas Re-1
Others
Senior Community No
Ownership Government
Acceptable Financing Cash, Conventional, Jumbo
Listing Terms Cash, Conventional, Jumbo
Special Listing Condition None
Pets Allowed Cats OK, Dogs OK
Read Less
Want to know what your home might be worth? Contact us for a FREE valuation!

Our team is ready to help you sell your home for the highest possible price ASAP

© 2025 METROLIST, INC., DBA RECOLORADO® – All Rights Reserved
6455 S. Yosemite St., Suite 500 Greenwood Village, CO 80111 USA
Bought with Chase Schmitt
GET MORE INFORMATION





