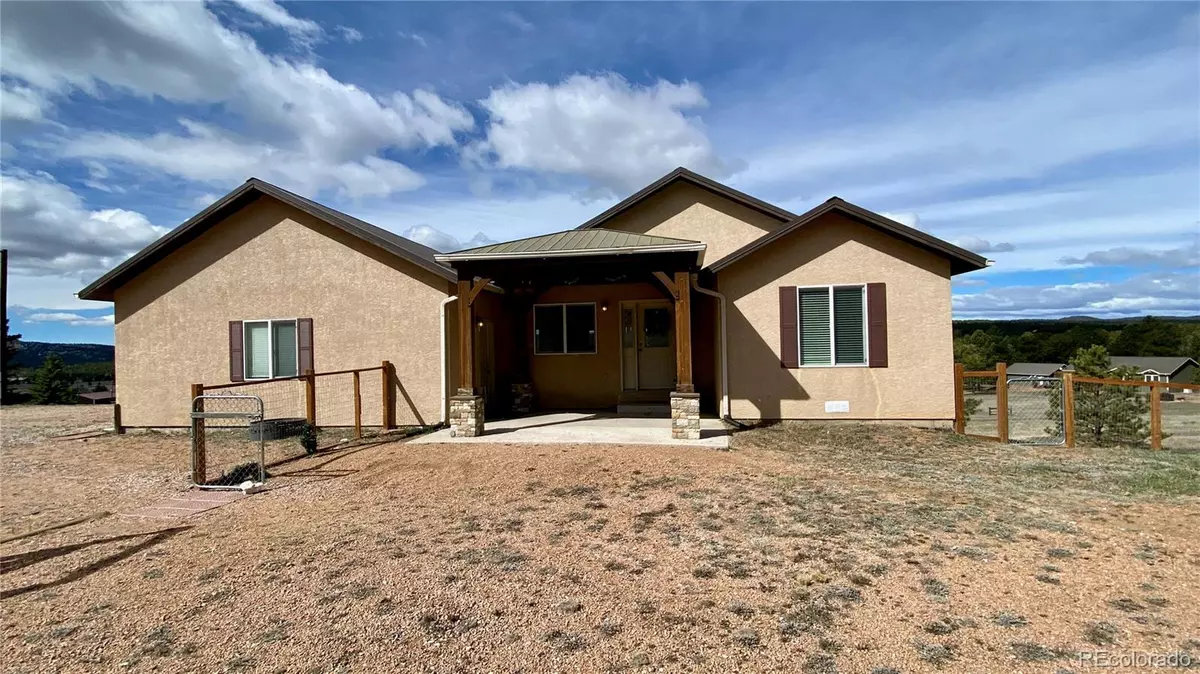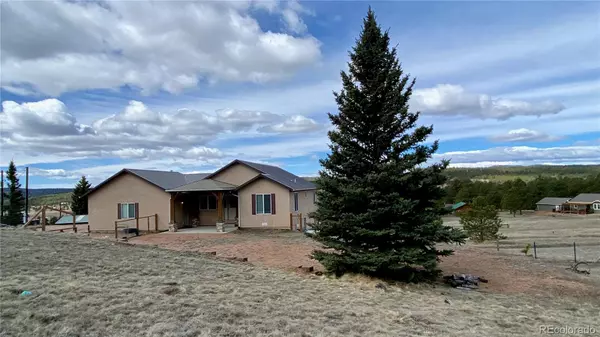$475,000
$475,000
For more information regarding the value of a property, please contact us for a free consultation.
83 Cameron CIR Florissant, CO 80816
3 Beds
2 Baths
1,714 SqFt
Key Details
Sold Price $475,000
Property Type Single Family Home
Sub Type Single Family Residence
Listing Status Sold
Purchase Type For Sale
Square Footage 1,714 sqft
Price per Sqft $277
Subdivision Colorado Mountain Estates
MLS Listing ID 8739035
Sold Date 05/24/24
Style Mountain Contemporary
Bedrooms 3
Full Baths 2
Condo Fees $47
HOA Fees $3/ann
HOA Y/N Yes
Abv Grd Liv Area 1,714
Originating Board recolorado
Year Built 2002
Annual Tax Amount $1,079
Tax Year 2023
Lot Size 0.710 Acres
Acres 0.71
Property Description
Beautiful ranch style home located in Colorado Mountain Estates with fabulous panoramic western views. Main level living with an open concept featuring the updated kitchen with granite countertops and stainless appliances. The efficient Vermont Castings wood burning stove adds warmth throughout. Walk-out to the large wood deck that is perfect for relaxing and taking in a sunset. A jetted tub, walk-in closet and double vanities are featured in the Master Suite. You will find updated light fixtures and Hunter ceiling fans throughout. The exterior of the home features a metal roof and stucco siding delivering years of low maintenance living. 220-V outlets are included in the attached two car garage. The large crawl space offers plenty of room for extra storage. An RV parking space is an added convenience. Cripple Creek is just a short drive away offering shopping, restaurants, and casinos. Nearby recreational opportunities abound. Take a hike in Dome Rock State Park or the Florissant National Fossil Beds. Plan now to visit this wonderful property.
Location
State CO
County Teller
Zoning R-1
Rooms
Basement Crawl Space
Main Level Bedrooms 3
Interior
Interior Features Ceiling Fan(s), Five Piece Bath, Granite Counters, High Ceilings, High Speed Internet, Jet Action Tub, Kitchen Island, No Stairs, Open Floorplan, Primary Suite, Radon Mitigation System, Smoke Free, Stone Counters, Utility Sink, Vaulted Ceiling(s), Walk-In Closet(s)
Heating Forced Air, Natural Gas, Wood Stove
Cooling None
Flooring Carpet, Tile
Fireplaces Number 1
Fireplaces Type Living Room, Wood Burning Stove
Fireplace Y
Appliance Dishwasher, Disposal, Dryer, Gas Water Heater, Microwave, Range, Refrigerator, Self Cleaning Oven, Washer
Exterior
Exterior Feature Dog Run, Private Yard
Parking Features 220 Volts, Driveway-Gravel, Dry Walled, Lift
Garage Spaces 2.0
Fence Partial
Utilities Available Electricity Connected, Natural Gas Connected, Phone Connected
View Meadow, Mountain(s), Valley
Roof Type Metal
Total Parking Spaces 2
Garage Yes
Building
Lot Description Cul-De-Sac, Level, Meadow
Sewer Septic Tank
Water Well
Level or Stories One
Structure Type Frame,Stucco
Schools
Elementary Schools Cresson
Middle Schools Cripple Creek-Victor
High Schools Cripple Creek-Victor
School District Cripple Creek-Victor Re-1
Others
Senior Community No
Ownership Individual
Acceptable Financing Cash, Conventional, FHA, VA Loan
Listing Terms Cash, Conventional, FHA, VA Loan
Special Listing Condition None
Read Less
Want to know what your home might be worth? Contact us for a FREE valuation!

Our team is ready to help you sell your home for the highest possible price ASAP

© 2025 METROLIST, INC., DBA RECOLORADO® – All Rights Reserved
6455 S. Yosemite St., Suite 500 Greenwood Village, CO 80111 USA
Bought with NON MLS PARTICIPANT
GET MORE INFORMATION





