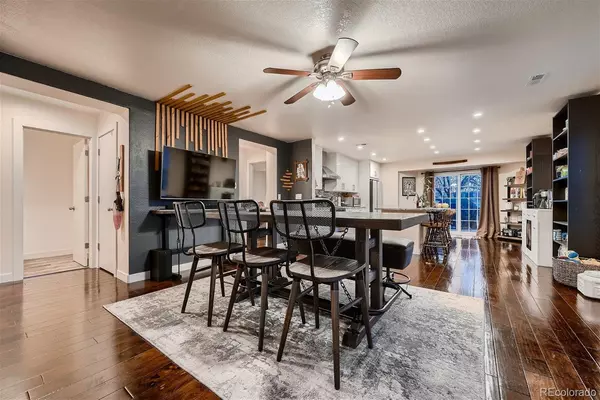$520,000
$515,000
1.0%For more information regarding the value of a property, please contact us for a free consultation.
7971 S Kalispell WAY Englewood, CO 80112
3 Beds
3 Baths
1,993 SqFt
Key Details
Sold Price $520,000
Property Type Townhouse
Sub Type Townhouse
Listing Status Sold
Purchase Type For Sale
Square Footage 1,993 sqft
Price per Sqft $260
Subdivision Southcreek
MLS Listing ID 6523942
Sold Date 05/15/24
Bedrooms 3
Full Baths 1
Half Baths 1
Three Quarter Bath 1
Condo Fees $150
HOA Fees $150/mo
HOA Y/N Yes
Abv Grd Liv Area 1,993
Originating Board recolorado
Year Built 2001
Annual Tax Amount $2,924
Tax Year 2022
Lot Size 7,840 Sqft
Acres 0.18
Property Description
Come visit this beautiful townhome in the coveted Southcreek community of Englewood! This well maintained townhome offers 3 bedrooms including a main floor primary bedroom, two car garage, huge loft, and the largest fully fenced yard in the community with massive deck! Upon entering this home you'll be welcomed into the open concept main level featuring your kitchen with large granite island and flex space that can be used as a dining area or family room. Make sure to step out on the large deck overlooking the massive fully fenced back yard prime for a garden, play set, you name it! Head back inside and check out the main floor primary bedroom with attached en suite featuring upgraded tile shower and double vanity with granite counters. Don't forget to check out your main floor powder room and garage before heading upstairs where you'll find your large loft/bonus room, 2 additional bedrooms, and full bathroom. Won't last long, come make this your home today!
Location
State CO
County Arapahoe
Rooms
Main Level Bedrooms 1
Interior
Interior Features Ceiling Fan(s), Eat-in Kitchen, Granite Counters, High Speed Internet, Kitchen Island, Open Floorplan, Utility Sink
Heating Forced Air
Cooling Central Air
Flooring Laminate, Tile
Fireplace Y
Appliance Dishwasher, Disposal, Dryer, Oven, Range Hood, Refrigerator, Washer
Laundry In Unit
Exterior
Exterior Feature Private Yard, Rain Gutters
Parking Features Concrete
Garage Spaces 2.0
Fence Full
Utilities Available Cable Available, Electricity Connected, Internet Access (Wired), Natural Gas Connected
Roof Type Architecural Shingle
Total Parking Spaces 2
Garage Yes
Building
Lot Description Cul-De-Sac, Near Public Transit
Foundation Slab
Sewer Public Sewer
Water Public
Level or Stories Two
Structure Type Frame
Schools
Elementary Schools Red Hawk Ridge
Middle Schools Liberty
High Schools Grandview
School District Cherry Creek 5
Others
Senior Community No
Ownership Individual
Acceptable Financing 1031 Exchange, Cash, Conventional, FHA, VA Loan
Listing Terms 1031 Exchange, Cash, Conventional, FHA, VA Loan
Special Listing Condition None
Read Less
Want to know what your home might be worth? Contact us for a FREE valuation!

Our team is ready to help you sell your home for the highest possible price ASAP

© 2025 METROLIST, INC., DBA RECOLORADO® – All Rights Reserved
6455 S. Yosemite St., Suite 500 Greenwood Village, CO 80111 USA
Bought with American Home Agents
GET MORE INFORMATION





