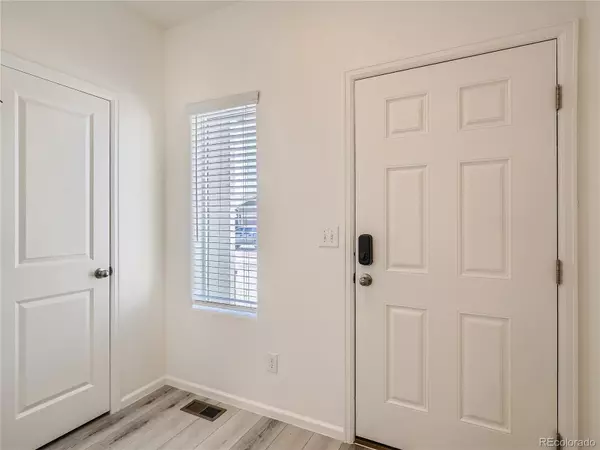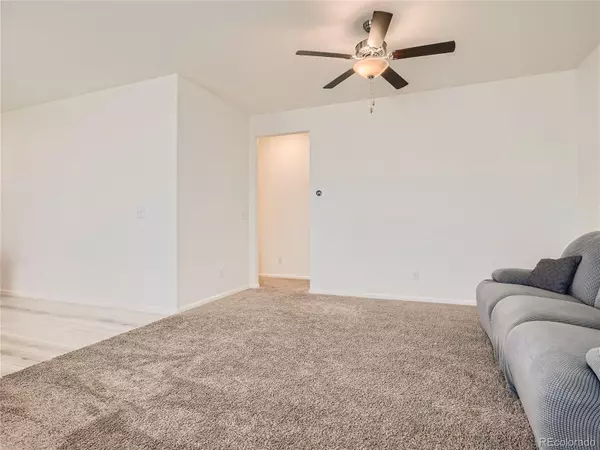$418,000
$417,900
For more information regarding the value of a property, please contact us for a free consultation.
336 Walnut ST Bennett, CO 80102
3 Beds
2 Baths
1,268 SqFt
Key Details
Sold Price $418,000
Property Type Single Family Home
Sub Type Single Family Residence
Listing Status Sold
Purchase Type For Sale
Square Footage 1,268 sqft
Price per Sqft $329
Subdivision Bennett Crossing
MLS Listing ID 7321524
Sold Date 05/08/24
Bedrooms 3
Full Baths 2
Condo Fees $45
HOA Fees $45/mo
HOA Y/N Yes
Abv Grd Liv Area 1,268
Originating Board recolorado
Year Built 2020
Annual Tax Amount $3,585
Tax Year 2022
Lot Size 6,098 Sqft
Acres 0.14
Property Description
Assumable FHA loan with a 3.125% interest rate!! Come experience this charming ranch-style home in Bennett Crossings! Originally built in 2020, this home sits on a generously sized lot that backs to open space and walking trails! Open and inviting floor plan with an abundance of natural lighting throughout the home. You will adore the main level which presents lovely vinyl flooring, a dedicated dining room area, a large living room, a primary bedroom and bathroom, two guest bedrooms, and a full guest bathroom. Additionally, there are no stairs and a dedicated laundry room with extra storage on the main level. The kitchen boasts exquisite granite countertops, an eat-in island, a plenitude of cabinet space with under-mount lighting, a large pantry area, and energy-efficient appliances, including a gas range. Both bathrooms offer gorgeous granite countertops and vinyl flooring. The extensive primary bedroom has a private full bathroom, a walk-in closet, a ceiling fan, and a new barn door being installed. The crawlspace offers tons of additional storage. New paint throughout the home. The furnace, water heater, central air conditioner, roof, and sewer are all less than 3 years old. Newer solar panels that offer great savings! The enormous backyard is quite, private, and provides endless entertaining opportunities! Outstanding location, just blocks from the community park, walking trails, nearby shopping, recreation, amenities, and minutes to I-70.
Location
State CO
County Adams
Rooms
Basement Crawl Space
Main Level Bedrooms 3
Interior
Interior Features Ceiling Fan(s), Granite Counters, High Ceilings, High Speed Internet, Kitchen Island, No Stairs, Open Floorplan, Pantry, Primary Suite, Smart Thermostat, Smoke Free, Walk-In Closet(s)
Heating Forced Air, Solar
Cooling Central Air
Flooring Carpet, Vinyl
Fireplace N
Appliance Dishwasher, Disposal, Dryer, Gas Water Heater, Microwave, Oven, Range, Refrigerator, Washer
Exterior
Exterior Feature Private Yard, Rain Gutters
Parking Features Concrete
Garage Spaces 2.0
Fence Full
Utilities Available Cable Available, Internet Access (Wired), Natural Gas Available, Natural Gas Connected
Roof Type Composition
Total Parking Spaces 2
Garage Yes
Building
Lot Description Landscaped, Level, Sprinklers In Front
Foundation Concrete Perimeter
Sewer Public Sewer
Water Public
Level or Stories One
Structure Type Frame,Vinyl Siding
Schools
Elementary Schools Bennett
Middle Schools Bennett
High Schools Bennett
School District Bennett 29-J
Others
Senior Community No
Ownership Individual
Acceptable Financing 1031 Exchange, Cash, Conventional, FHA, VA Loan
Listing Terms 1031 Exchange, Cash, Conventional, FHA, VA Loan
Special Listing Condition None
Pets Allowed Cats OK, Dogs OK
Read Less
Want to know what your home might be worth? Contact us for a FREE valuation!

Our team is ready to help you sell your home for the highest possible price ASAP

© 2025 METROLIST, INC., DBA RECOLORADO® – All Rights Reserved
6455 S. Yosemite St., Suite 500 Greenwood Village, CO 80111 USA
Bought with Kentwood Real Estate Cherry Creek
GET MORE INFORMATION





