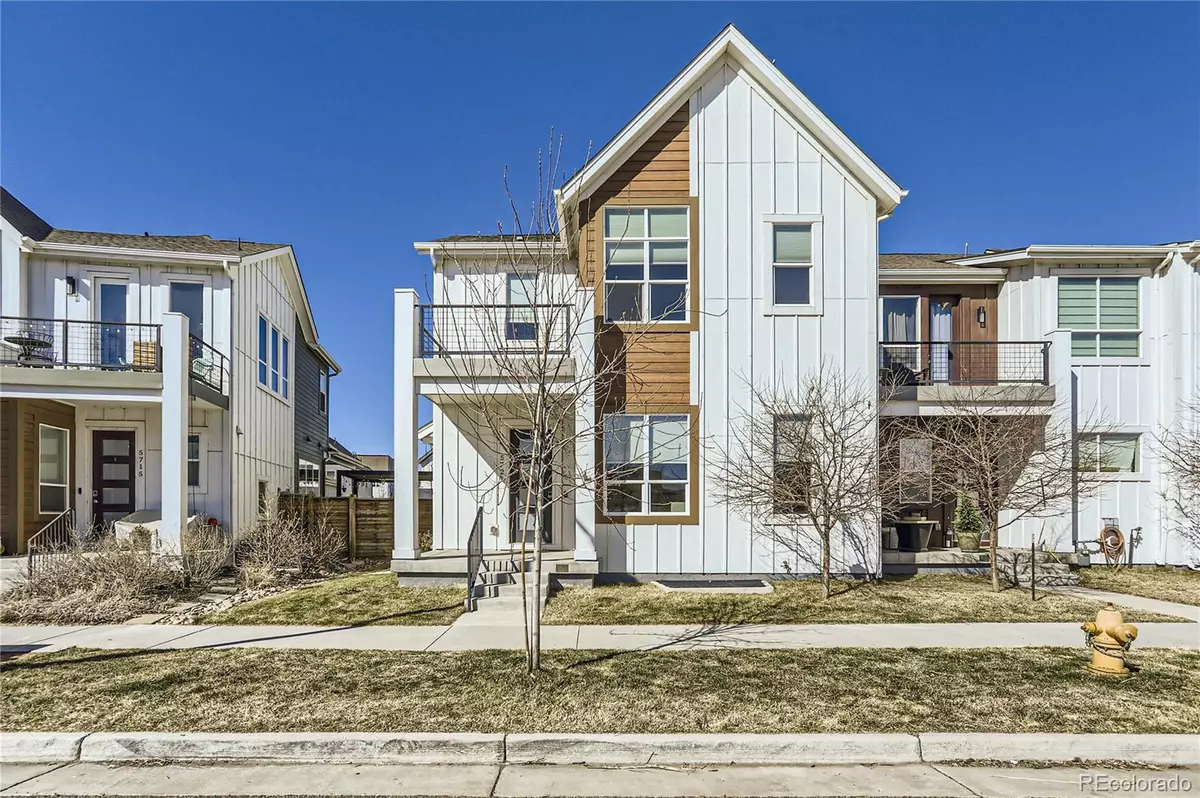$782,000
$790,000
1.0%For more information regarding the value of a property, please contact us for a free consultation.
5721 Beeler ST Denver, CO 80238
4 Beds
4 Baths
2,908 SqFt
Key Details
Sold Price $782,000
Property Type Townhouse
Sub Type Townhouse
Listing Status Sold
Purchase Type For Sale
Square Footage 2,908 sqft
Price per Sqft $268
Subdivision Central Park
MLS Listing ID 7162404
Sold Date 04/30/24
Style Urban Contemporary
Bedrooms 4
Full Baths 3
Half Baths 1
Condo Fees $140
HOA Fees $140/mo
HOA Y/N Yes
Abv Grd Liv Area 1,978
Originating Board recolorado
Year Built 2017
Annual Tax Amount $5,606
Tax Year 2022
Lot Size 3,049 Sqft
Acres 0.07
Property Description
Welcome to this modern and spacious 4-bedroom, 4-bathroom home located at 5721 Beeler Street, Denver, CO. Boasting 2957 square feet of living space, this contemporary residence offers a perfect blend of comfort and style. As you step inside, you'll be greeted by tons of natural light and inviting hardwood floors that adorn the main level, creating a warm and elegant ambiance. The upstairs features a loft area, ideal for a cozy reading nook or a convenient office space. The expansive basement offers endless possibilities for recreation and relaxation. The property also includes a private yard, providing ample space for outdoor entertaining and relaxation. Located in a prime spot across from the Beeler Park Splash pad and just around the corner from the Shops at Beeler Park, including the soon to open Pearl Market, this home offers a lifestyle of convenience and leisure. Don't miss the opportunity to make this stunning property your new home. Schedule a showing today and experience the comfort and luxury that 5721 Beeler Street has to offer.
Location
State CO
County Denver
Zoning M-RX-5
Rooms
Basement Finished, Full
Main Level Bedrooms 1
Interior
Interior Features Eat-in Kitchen, Kitchen Island, Open Floorplan, Quartz Counters, Walk-In Closet(s)
Heating Forced Air
Cooling Central Air
Flooring Carpet, Tile, Wood
Fireplace N
Appliance Dishwasher, Disposal, Dryer, Microwave, Oven, Range, Refrigerator, Self Cleaning Oven, Washer
Laundry In Unit
Exterior
Exterior Feature Balcony, Private Yard
Garage Spaces 2.0
Fence Full
Utilities Available Cable Available, Electricity Connected, Internet Access (Wired), Natural Gas Connected, Phone Available
Roof Type Composition
Total Parking Spaces 2
Garage No
Building
Sewer Public Sewer
Water Public
Level or Stories Two
Structure Type Frame
Schools
Elementary Schools Inspire
Middle Schools Dsst: Conservatory Green
High Schools Northfield
School District Denver 1
Others
Senior Community No
Ownership Individual
Acceptable Financing Cash, Conventional
Listing Terms Cash, Conventional
Special Listing Condition None
Read Less
Want to know what your home might be worth? Contact us for a FREE valuation!

Our team is ready to help you sell your home for the highest possible price ASAP

© 2025 METROLIST, INC., DBA RECOLORADO® – All Rights Reserved
6455 S. Yosemite St., Suite 500 Greenwood Village, CO 80111 USA
Bought with Focus Real Estate
GET MORE INFORMATION





