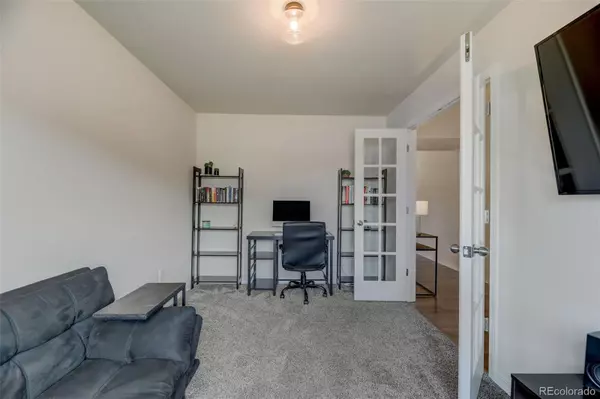$450,000
$450,000
For more information regarding the value of a property, please contact us for a free consultation.
7597 Benecia DR Fountain, CO 80817
3 Beds
3 Baths
2,228 SqFt
Key Details
Sold Price $450,000
Property Type Single Family Home
Sub Type Single Family Residence
Listing Status Sold
Purchase Type For Sale
Square Footage 2,228 sqft
Price per Sqft $201
Subdivision Ventana
MLS Listing ID 2410066
Sold Date 04/29/24
Bedrooms 3
Full Baths 2
Half Baths 1
Condo Fees $45
HOA Fees $45/mo
HOA Y/N Yes
Abv Grd Liv Area 2,228
Originating Board recolorado
Year Built 2019
Annual Tax Amount $3,267
Tax Year 2023
Lot Size 3,484 Sqft
Acres 0.08
Property Description
Welcome to your charming new home in the beautiful Ventana neighborhood. This delightful 3-bed, 2-bath, 2-car garage home offers a seamless blend of functionality and elegance, designed to cater to your every need. From the moment you arrive to witness the beautiful curb appeal to walking into the home you will be delighted and awed. Upon entering you will be greeted by the coziness of this meticulously maintained home. The front office provides a versatile space for work or study, ensuring productivity and convenience right at your doorstep. Stepping further inside, the open main level welcomes you with its inviting ambiance and abundant natural light. The focal point of the main level is the exquisite kitchen, showcasing a quartz countertop island, sleek stainless steel appliances, and a spacious pantry, providing abundant storage and room for culinary creativity. The adjacent dining area, boasts a walk-out to the back patio for the perfect blend of indoor and outdoor living space. The expansive living room offers a warm and inviting sanctuary for both relaxation and social gatherings. Make your way to the upper level to find the serene haven of the primary suite, a spacious sanctuary featuring an attached bath with a walk-in shower, double vanity, and a sizable walk-in closet, offering unparalleled comfort and convenience. Two additional bedrooms, each boasting walk-in closets, provide ample space for family or guests. A full bathroom, upstairs laundry, and a sizable loft round out the upstairs, offering additional living space ideal for relaxation or recreation. Step outside to the fully fenced backyard, providing both privacy and seclusion as it backs to no neighbors. This creates an ideal backdrop for outdoor enjoyment and activities. Close to Ft. Carson, trails, parks, schools and MORE! Schedule your showing today!
Location
State CO
County El Paso
Interior
Interior Features Ceiling Fan(s), High Speed Internet, Kitchen Island, Pantry, Primary Suite, Quartz Counters, Smart Thermostat, Walk-In Closet(s)
Heating Forced Air, Natural Gas
Cooling Central Air
Flooring Carpet, Vinyl
Fireplace N
Appliance Dishwasher, Disposal, Dryer, Microwave, Oven, Range, Refrigerator, Washer
Exterior
Exterior Feature Private Yard
Parking Features Concrete, Lift, Lighted
Garage Spaces 2.0
Fence Full
Utilities Available Cable Available, Electricity Connected, Natural Gas Connected, Phone Available
Roof Type Composition
Total Parking Spaces 2
Garage Yes
Building
Lot Description Landscaped, Level, Sprinklers In Front, Sprinklers In Rear
Foundation Slab
Sewer Public Sewer
Water Public
Level or Stories Two
Structure Type Frame,Wood Siding
Schools
Elementary Schools Jordahl
Middle Schools Fountain
High Schools Fountain-Fort Carson
School District Fountain 8
Others
Senior Community No
Ownership Individual
Acceptable Financing Cash, Conventional, FHA, VA Loan
Listing Terms Cash, Conventional, FHA, VA Loan
Special Listing Condition None
Read Less
Want to know what your home might be worth? Contact us for a FREE valuation!

Our team is ready to help you sell your home for the highest possible price ASAP

© 2024 METROLIST, INC., DBA RECOLORADO® – All Rights Reserved
6455 S. Yosemite St., Suite 500 Greenwood Village, CO 80111 USA
Bought with NON MLS PARTICIPANT
GET MORE INFORMATION





