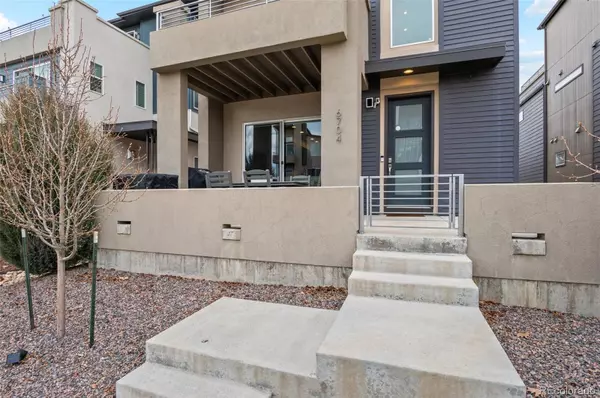$1,035,000
$999,000
3.6%For more information regarding the value of a property, please contact us for a free consultation.
6704 Warren DR Denver, CO 80221
4 Beds
5 Baths
3,765 SqFt
Key Details
Sold Price $1,035,000
Property Type Single Family Home
Sub Type Single Family Residence
Listing Status Sold
Purchase Type For Sale
Square Footage 3,765 sqft
Price per Sqft $274
Subdivision Midtown At Clear Creek
MLS Listing ID 9334420
Sold Date 04/29/24
Style Contemporary
Bedrooms 4
Full Baths 3
Half Baths 2
Condo Fees $82
HOA Fees $82/mo
HOA Y/N Yes
Abv Grd Liv Area 2,840
Originating Board recolorado
Year Built 2016
Annual Tax Amount $9,557
Tax Year 2022
Lot Size 3,920 Sqft
Acres 0.09
Property Description
Welcome to your Showcase in the Sky! This four bed, five bath Infinity Alto 4 home, presents an exceptional opportunity to experience vistas of the Front Range and Downtown Denver from its third-floor balcony. The interior is a testament to open concept living, with three outdoor patios providing seamless indoor-outdoor connectivity. The main level features durable laminate flooring that unifies the living, dining, & kitchen areas into a cohesive space. Sliding doors from the living room open directly onto an outdoor patio, perfect for al fresco dining. // A dedicated office on the main floor, complete with French doors, provides an ideal work-from-home environment. The kitchen is a chef's dream, with gleaming quartz countertops, upgraded cabinetry, stainless steel appliances, & a large center island. // The primary suite on the upper level serves as a private retreat, offering a south-facing balcony, dual walk-in closets, & an en suite bath with spa-like features to transform every bathing experience into a luxurious escape. Two additional bedrooms share a Jack-and-Jill bathroom, & a practical upstairs laundry. A sunny, bright loft offers flexible space for play or work. // The pinnacle of the home is its third floor ‘penthouse' level, providing panoramic views of the city & mountains from the patio, alongside a versatile interior with a wet bar, perfect for entertaining or as additional office space. When you crave a quiet hideaway, the finished basement is the perfect movie room and guest quarters. // The property emphasizes low-maintenance living without sacrificing style, featuring elevated landscaping & a two-car garage for added convenience. Situated with frontage to a large public garden, a park with a water feature, and a playground, it also benefits from proximity to neighborhood parks & trails, the latest dining spots, & Trailside Elementary School, ensuring a vibrant lifestyle with minimal upkeep.
Location
State CO
County Adams
Rooms
Basement Finished
Interior
Interior Features Built-in Features, Eat-in Kitchen, Five Piece Bath, High Ceilings, High Speed Internet, Jack & Jill Bathroom, Kitchen Island, Open Floorplan, Pantry, Primary Suite, Quartz Counters, Radon Mitigation System, Smart Thermostat, Smoke Free, Walk-In Closet(s), Wet Bar, Wired for Data
Heating Forced Air
Cooling Air Conditioning-Room, Central Air
Flooring Carpet, Laminate, Tile, Vinyl
Fireplace N
Appliance Bar Fridge, Dishwasher, Disposal, Dryer, Freezer, Microwave, Oven, Range, Range Hood, Refrigerator, Sump Pump, Tankless Water Heater, Washer
Laundry In Unit
Exterior
Exterior Feature Balcony, Private Yard
Parking Features Concrete, Dry Walled, Floor Coating, Lighted, Oversized
Garage Spaces 2.0
Fence Full
Utilities Available Cable Available, Electricity Connected
View City, Mountain(s)
Roof Type Composition
Total Parking Spaces 2
Garage Yes
Building
Lot Description Greenbelt, Irrigated, Landscaped, Master Planned, Near Public Transit, Sprinklers In Front
Foundation Structural
Sewer Public Sewer
Water Public
Level or Stories Three Or More
Structure Type Frame
Schools
Elementary Schools Trailside Academy
Middle Schools Trailside Academy
High Schools Global Lead. Acad. K-12
School District Mapleton R-1
Others
Senior Community No
Ownership Individual
Acceptable Financing 1031 Exchange, Cash, Conventional, FHA, Jumbo, VA Loan
Listing Terms 1031 Exchange, Cash, Conventional, FHA, Jumbo, VA Loan
Special Listing Condition None
Pets Allowed Yes
Read Less
Want to know what your home might be worth? Contact us for a FREE valuation!

Our team is ready to help you sell your home for the highest possible price ASAP

© 2025 METROLIST, INC., DBA RECOLORADO® – All Rights Reserved
6455 S. Yosemite St., Suite 500 Greenwood Village, CO 80111 USA
Bought with Brokers Guild Homes
GET MORE INFORMATION





