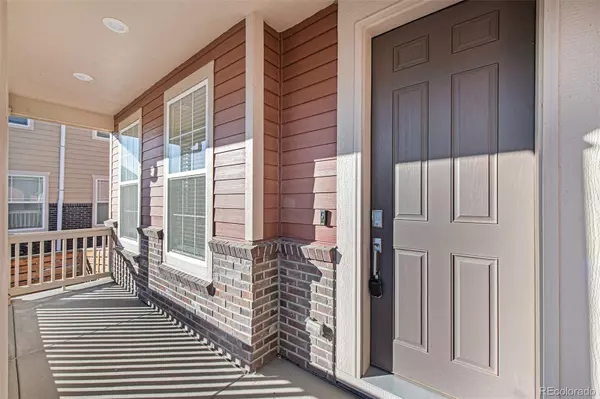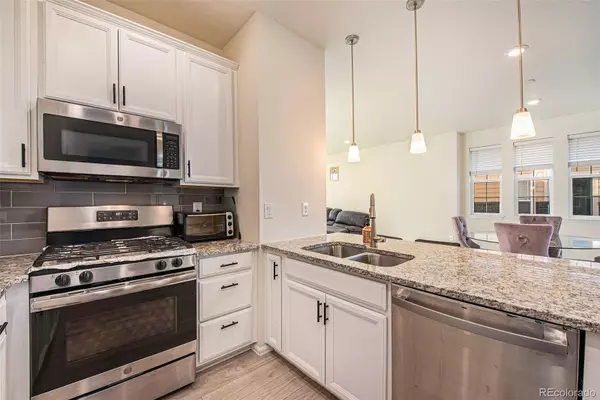$519,000
$509,900
1.8%For more information regarding the value of a property, please contact us for a free consultation.
17626 Olive ST Broomfield, CO 80023
3 Beds
3 Baths
1,451 SqFt
Key Details
Sold Price $519,000
Property Type Single Family Home
Sub Type Single Family Residence
Listing Status Sold
Purchase Type For Sale
Square Footage 1,451 sqft
Price per Sqft $357
Subdivision Palisade Park
MLS Listing ID 5318106
Sold Date 03/14/24
Bedrooms 3
Full Baths 1
Half Baths 1
Three Quarter Bath 1
Condo Fees $80
HOA Fees $80/mo
HOA Y/N Yes
Abv Grd Liv Area 1,451
Originating Board recolorado
Year Built 2020
Annual Tax Amount $4,906
Tax Year 2022
Property Description
**Seller will consider owner carry** Terms and conditions apply. Welcome to this gorgeous 3 bedroom 2.5 bathroom paired home located in coveted Palisade Park! A spacious open floorplan shared between the Great Room and kitchen occupies the first level of this two-story home, offering access to a covered deck through sliding glass doors. The kitchen boasts granite countertops, upgraded cabinets and s/s appliances including a gas range. The main level is saturated with LVP flooring throughout the great room, dining area and kitchen. All three bedrooms are situated on the second floor, including the luxe owner's suite comprised of a restful bedroom, en-suite bathroom and walk-in closet. Still need more space? Head down to the unfinished basement waiting for your personalization. This home also features the latest in energy efficiency with solar panels and the yard is low maintenance! Situated within minutes of I-25, E-470 and Highway 7, residents have a quick commute to Denver and Boulder, as well as access to local retail centers such as Orchard Mall, Larkridge Shopping Center, Colorado National Golf Course, Top Golf and Children's Hospital.
Location
State CO
County Broomfield
Zoning PUD
Rooms
Basement Partial, Unfinished
Interior
Interior Features Eat-in Kitchen, Granite Counters, Laminate Counters, Open Floorplan, Pantry, Primary Suite, Walk-In Closet(s)
Heating Forced Air
Cooling Central Air
Flooring Carpet, Tile, Vinyl
Fireplace N
Appliance Dishwasher, Disposal, Dryer, Microwave, Oven, Range, Refrigerator, Washer
Exterior
Garage Spaces 2.0
Fence Full
Roof Type Composition
Total Parking Spaces 2
Garage Yes
Building
Sewer Public Sewer
Water Public
Level or Stories Two
Structure Type Brick,Cement Siding,Frame
Schools
Elementary Schools Erie
Middle Schools Erie
High Schools Erie
School District St. Vrain Valley Re-1J
Others
Senior Community No
Ownership Corporation/Trust
Acceptable Financing 1031 Exchange, Cash, Conventional, FHA, VA Loan
Listing Terms 1031 Exchange, Cash, Conventional, FHA, VA Loan
Special Listing Condition None
Read Less
Want to know what your home might be worth? Contact us for a FREE valuation!

Our team is ready to help you sell your home for the highest possible price ASAP

© 2024 METROLIST, INC., DBA RECOLORADO® – All Rights Reserved
6455 S. Yosemite St., Suite 500 Greenwood Village, CO 80111 USA
Bought with RE/MAX MOMENTUM
GET MORE INFORMATION





