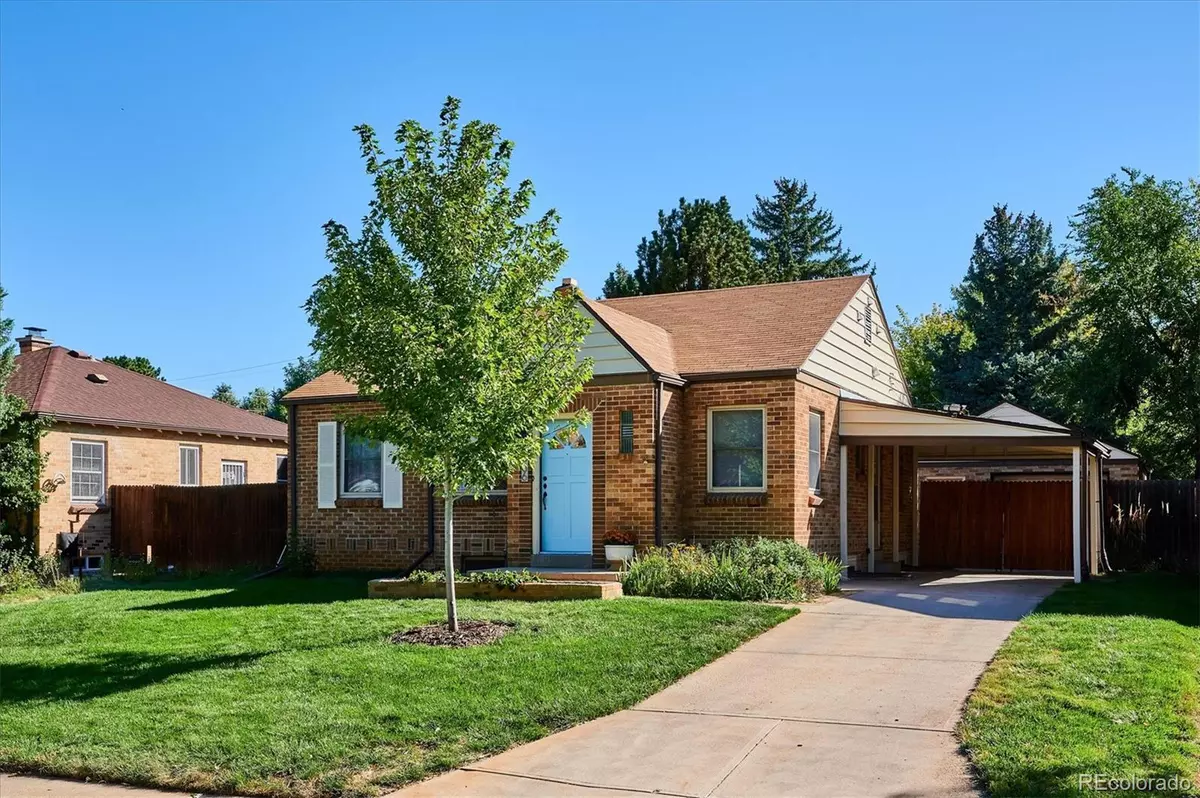$625,000
$625,000
For more information regarding the value of a property, please contact us for a free consultation.
1666 Olive ST Denver, CO 80220
3 Beds
2 Baths
1,740 SqFt
Key Details
Sold Price $625,000
Property Type Single Family Home
Sub Type Single Family Residence
Listing Status Sold
Purchase Type For Sale
Square Footage 1,740 sqft
Price per Sqft $359
Subdivision Park Hill
MLS Listing ID 9937225
Sold Date 04/18/24
Bedrooms 3
Full Baths 1
HOA Y/N No
Abv Grd Liv Area 968
Originating Board recolorado
Year Built 1941
Annual Tax Amount $2,235
Tax Year 2022
Lot Size 6,534 Sqft
Acres 0.15
Property Description
WELCOME! Come see what's behind the blue door! This is a perfect season to view this sun-filled Park Hill brick house framed by a well-manicured lawn and gardens and awaiting your personal touches to make it your "home"! The charming feature of coved ceilings and arches enhance the fresh updates of new paint throughout, newer windows, refinished hardwood floors on the main level and new carpet in the finished basement. The main floor offers an entry with closet, spacious living room and dining area, 2 bedrooms, a bathroom and a bright and welcoming kitchen that features new quartz countertops, a new backsplash, a Wedgewood stove and refinished vintage Geneva cabinetry from the 1950's. The additional basement space offers 2 large rooms with egress windows and closets providing a great options for personal living options. The convenience of both the over-sized detached one car garage and additional covered carport round out the many features of this house. Entertainment opportunities abound from the spacious interior to a backyard featuring a huge deck and yard with garden area. The house is conveniently location near City Park, Downtown, Cherry Creek and the University of Colorado Hospital. SEE it - LOVE it - call it HOME!
Location
State CO
County Denver
Zoning E-SU-DX
Rooms
Basement Finished, Partial
Main Level Bedrooms 2
Interior
Heating Forced Air
Cooling Evaporative Cooling
Flooring Carpet, Wood
Fireplace N
Appliance Dishwasher, Dryer, Range, Refrigerator, Washer
Exterior
Exterior Feature Garden
Garage Spaces 1.0
Roof Type Composition
Total Parking Spaces 2
Garage No
Building
Lot Description Level
Sewer Public Sewer
Water Public
Level or Stories One
Structure Type Brick
Schools
Elementary Schools Park Hill
Middle Schools Denver Discovery
High Schools George Washington
School District Denver 1
Others
Senior Community No
Ownership Individual
Acceptable Financing Cash, Conventional, FHA, Jumbo, VA Loan
Listing Terms Cash, Conventional, FHA, Jumbo, VA Loan
Special Listing Condition None
Read Less
Want to know what your home might be worth? Contact us for a FREE valuation!

Our team is ready to help you sell your home for the highest possible price ASAP

© 2025 METROLIST, INC., DBA RECOLORADO® – All Rights Reserved
6455 S. Yosemite St., Suite 500 Greenwood Village, CO 80111 USA
Bought with Century 21 Trenka Real Estate
GET MORE INFORMATION





