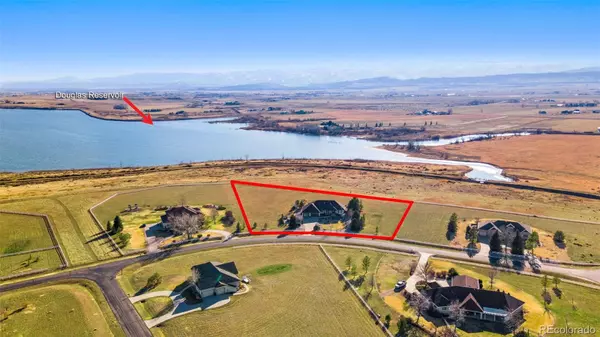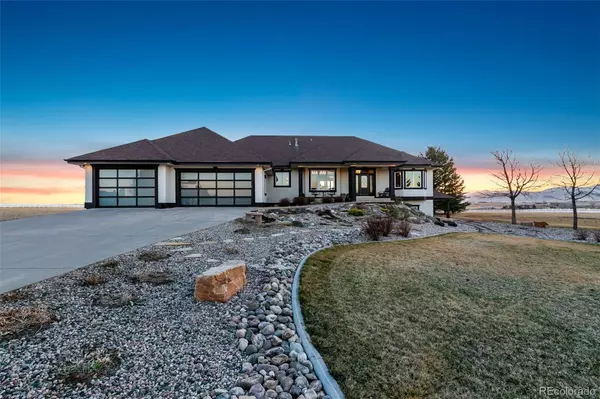$1,470,000
$1,400,000
5.0%For more information regarding the value of a property, please contact us for a free consultation.
529 Hawks Nest WAY Fort Collins, CO 80524
4 Beds
3 Baths
4,145 SqFt
Key Details
Sold Price $1,470,000
Property Type Single Family Home
Sub Type Single Family Residence
Listing Status Sold
Purchase Type For Sale
Square Footage 4,145 sqft
Price per Sqft $354
Subdivision Grayhawk Knolls
MLS Listing ID 4364281
Sold Date 04/22/24
Bedrooms 4
Full Baths 1
Three Quarter Bath 2
Condo Fees $310
HOA Fees $25/ann
HOA Y/N Yes
Abv Grd Liv Area 2,538
Originating Board recolorado
Year Built 2000
Annual Tax Amount $8,876
Tax Year 2023
Lot Size 2.730 Acres
Acres 2.73
Property Description
EXTREMELY rare find! Stunning ranch style home w/ UNOBSTRUCTED views of Douglas Lake and Colorado mountain peaks. Difficult to get one of these views, let alone both. Situated on the original developer's "pick of the litter" 2.73 acre lot plus 200 acres of HOA open space in a conservations easement surrounds this tranquil neighborhood which includes walking paths and HOA owned Geist Reservoir. 100% main floor living w/ additional guest suite. Meticulously maintained w/ over $145K in upgrades including Taj Mahal quartzite counter tops, full view garage doors, designer light fixtures, solid wood floors, cherry cabinets and more. Finished walkout basement w/ exercise room. Oversized 1209sqft fully-finished 3 car garage w/ polished floors and 30K BTU heater. Work from home? Enjoy large, main floor office w/ views to the west of lake and mountains plus a gas fireplace. Need more shop space? A detached outbuilding is allowed, potentially up to 3,700sqft. Only 15 min to Fort Collins and all via paved roads. This one will NOT last long!
Location
State CO
County Larimer
Zoning O
Rooms
Basement Crawl Space, Daylight, Exterior Entry, Finished, Partial, Walk-Out Access
Main Level Bedrooms 2
Interior
Interior Features Breakfast Nook, Built-in Features, Ceiling Fan(s), Eat-in Kitchen, Entrance Foyer, Five Piece Bath, Granite Counters, High Speed Internet, Kitchen Island, Open Floorplan, Pantry
Heating Forced Air
Cooling Central Air
Flooring Carpet, Laminate, Tile, Wood
Fireplaces Number 3
Fireplaces Type Basement, Bedroom, Family Room, Gas, Living Room, Other, Primary Bedroom
Fireplace Y
Appliance Cooktop, Dishwasher, Disposal, Dryer, Microwave, Oven, Refrigerator, Washer, Wine Cooler
Exterior
Exterior Feature Fire Pit, Private Yard
Parking Features Concrete
Garage Spaces 3.0
Fence Partial
Roof Type Composition
Total Parking Spaces 3
Garage Yes
Building
Lot Description Cul-De-Sac, Landscaped, Open Space, Sprinklers In Front, Sprinklers In Rear
Sewer Septic Tank
Water Public
Level or Stories One
Structure Type Frame,Stone,Stucco
Schools
Elementary Schools Eyestone
Middle Schools Wellington
High Schools Wellington
School District Poudre R-1
Others
Senior Community No
Ownership Individual
Acceptable Financing Cash, Conventional
Listing Terms Cash, Conventional
Special Listing Condition None
Read Less
Want to know what your home might be worth? Contact us for a FREE valuation!

Our team is ready to help you sell your home for the highest possible price ASAP

© 2025 METROLIST, INC., DBA RECOLORADO® – All Rights Reserved
6455 S. Yosemite St., Suite 500 Greenwood Village, CO 80111 USA
Bought with Brokers Guild Real Estate
GET MORE INFORMATION





