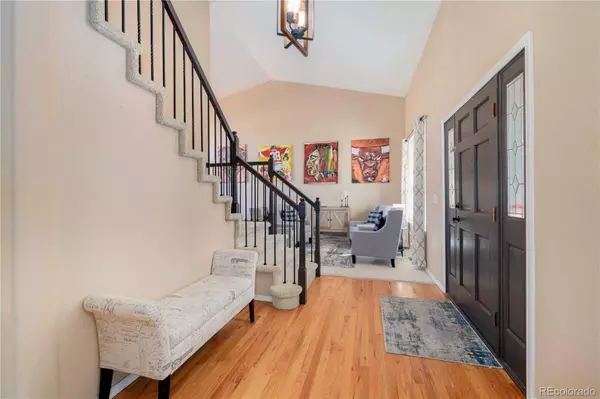$705,000
$709,000
0.6%For more information regarding the value of a property, please contact us for a free consultation.
9760 Red Oakes DR Highlands Ranch, CO 80126
4 Beds
3 Baths
2,731 SqFt
Key Details
Sold Price $705,000
Property Type Single Family Home
Sub Type Single Family Residence
Listing Status Sold
Purchase Type For Sale
Square Footage 2,731 sqft
Price per Sqft $258
Subdivision Highlands Ranch
MLS Listing ID 7397063
Sold Date 04/12/24
Style Traditional
Bedrooms 4
Full Baths 2
Half Baths 1
Condo Fees $168
HOA Fees $56/qua
HOA Y/N Yes
Abv Grd Liv Area 2,228
Originating Board recolorado
Year Built 1994
Annual Tax Amount $3,149
Tax Year 2022
Lot Size 5,227 Sqft
Acres 0.12
Property Description
Welcome to this Inviting Two Story Home in Desirable Highlands Ranch! Great Location! Walking Distance to Parks, Elementary School and Extensive Hiking/Biking Trails. Easy Access to C470, Highlands Ranch Town Center for Shopping, Restaurants and Four Wonderful Recreation Centers. Just Minutes from RTD Light Rail. 220V EV CHARGING IN GARAGE. Covered Front Porch, Large Rear Deck. 4 Bedrooms Plus a Cozy Bonus Room With a Fireplace Attached to the Primary Bedroom that can be used as a Sitting Room or a Home Office. Granite and Quartz Counters in Kitchen and Baths. Newer Exterior Paint.
Location
State CO
County Douglas
Zoning PDU
Rooms
Basement Partial
Interior
Interior Features Breakfast Nook, Ceiling Fan(s), Five Piece Bath, Granite Counters, Quartz Counters, Radon Mitigation System, Smart Thermostat, Smoke Free, Walk-In Closet(s)
Heating Forced Air, Natural Gas
Cooling Central Air
Flooring Carpet, Tile, Wood
Fireplaces Number 2
Fireplaces Type Electric, Family Room, Gas, Primary Bedroom
Fireplace Y
Appliance Dishwasher, Disposal, Microwave, Oven
Exterior
Garage Spaces 2.0
Fence Full
Roof Type Composition
Total Parking Spaces 2
Garage Yes
Building
Sewer Public Sewer
Water Public
Level or Stories Two
Structure Type Brick,Frame,Wood Siding
Schools
Elementary Schools Bear Canyon
Middle Schools Mountain Ridge
High Schools Mountain Vista
School District Douglas Re-1
Others
Senior Community No
Ownership Individual
Acceptable Financing Cash, Conventional, FHA, VA Loan
Listing Terms Cash, Conventional, FHA, VA Loan
Special Listing Condition None
Read Less
Want to know what your home might be worth? Contact us for a FREE valuation!

Our team is ready to help you sell your home for the highest possible price ASAP

© 2025 METROLIST, INC., DBA RECOLORADO® – All Rights Reserved
6455 S. Yosemite St., Suite 500 Greenwood Village, CO 80111 USA
Bought with Compass - Denver
GET MORE INFORMATION





