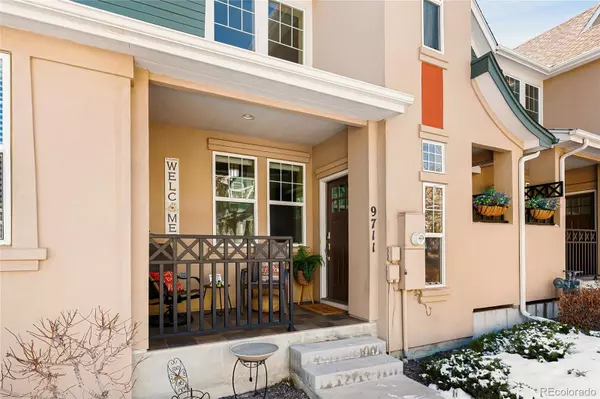$575,000
$575,000
For more information regarding the value of a property, please contact us for a free consultation.
9711 W Indore DR Littleton, CO 80128
3 Beds
3 Baths
1,904 SqFt
Key Details
Sold Price $575,000
Property Type Townhouse
Sub Type Townhouse
Listing Status Sold
Purchase Type For Sale
Square Footage 1,904 sqft
Price per Sqft $301
Subdivision Cattails In The Meadows
MLS Listing ID 3499518
Sold Date 04/15/24
Bedrooms 3
Full Baths 3
Condo Fees $325
HOA Fees $325/mo
HOA Y/N Yes
Abv Grd Liv Area 1,754
Originating Board recolorado
Year Built 2008
Annual Tax Amount $6,027
Tax Year 2023
Property Description
Step into the welcoming embrace of this delightful 3-bedroom, 3-bathroom townhouse boasting a rare 3-car tandem garage! Bright and airy, this home is adorned with large windows that flood the interior with natural light, accentuating its spacious open-concept floor plan. As you enter, you're greeted by a charming foyer leading to the impressive 2-story living room, adorned with vaulted ceilings and a refreshing ceiling fan. The heart of the home, the chef's kitchen, is a vision of elegance with its expansive island/breakfast bar featuring stone surround, stainless appliances, pantry w/ pull out shelves, and a dining area that connects to the outdoor covered patio—perfect for enjoying morning coffee. Amenity meets versatility on the main floor, where you'll find a bedroom with a wall of windows, adjacent to a full bathroom, offering flexibility for use as a bedroom, study, or home office. The oversized laundry room boasts tile flooring & ample cherry cabinets for storage, washer/dryer included. Upstairs, a generously sized secondary bedroom awaits, complete with a separate sitting/study alcove featuring a window for inspiration. A full bathroom with tiled floors and granite sink counter is conveniently located in the hall. The pièce de résistance is the master retreat, featuring large southern windows, a walk-in closet, and an en-suite 5-piece bathroom with tile flooring and a luxurious soaking tub-your personal oasis for relaxation. The 3-car attached tandem garage provides ample storage space and houses a finished/heated bonus room, ideal for an exercise room, music room, or quiet workspace. Located in an excellent area w/ easy access to C-470, Red Rocks, golf courses, and parks, w/ miles of walking and biking trails just minutes away, this home offers the perfect blend of comfort, convenience, and outdoor adventure. Cattails in the Meadows stands out as a highly sought-after, beloved community. Act swiftly to secure your spot in this coveted neighborhood!
Location
State CO
County Jefferson
Zoning P-D
Rooms
Basement Cellar
Main Level Bedrooms 1
Interior
Interior Features Ceiling Fan(s), Corian Counters, Eat-in Kitchen, Entrance Foyer, Five Piece Bath, Granite Counters, High Ceilings, Kitchen Island, Open Floorplan, Primary Suite, Smoke Free, Vaulted Ceiling(s), Walk-In Closet(s)
Heating Forced Air
Cooling Central Air
Flooring Carpet, Tile, Vinyl
Fireplace N
Appliance Dishwasher, Disposal, Dryer, Gas Water Heater, Microwave, Range, Refrigerator, Washer
Laundry In Unit
Exterior
Parking Features Dry Walled, Tandem
Garage Spaces 3.0
Utilities Available Electricity Connected, Natural Gas Connected
View Mountain(s)
Roof Type Composition
Total Parking Spaces 3
Garage Yes
Building
Foundation Slab
Sewer Public Sewer
Water Public
Level or Stories Two
Structure Type Stucco
Schools
Elementary Schools Stony Creek
Middle Schools Deer Creek
High Schools Chatfield
School District Jefferson County R-1
Others
Senior Community No
Ownership Individual
Acceptable Financing Cash, Conventional, FHA, VA Loan
Listing Terms Cash, Conventional, FHA, VA Loan
Special Listing Condition None
Read Less
Want to know what your home might be worth? Contact us for a FREE valuation!

Our team is ready to help you sell your home for the highest possible price ASAP

© 2024 METROLIST, INC., DBA RECOLORADO® – All Rights Reserved
6455 S. Yosemite St., Suite 500 Greenwood Village, CO 80111 USA
Bought with Colorado Home Realty

GET MORE INFORMATION





