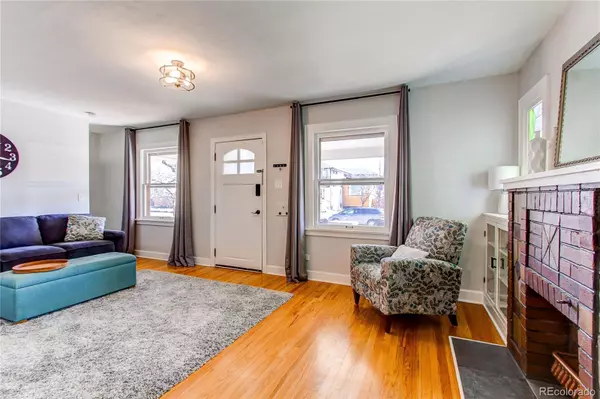$795,000
$795,000
For more information regarding the value of a property, please contact us for a free consultation.
4533 E 19th AVE Denver, CO 80220
3 Beds
2 Baths
1,911 SqFt
Key Details
Sold Price $795,000
Property Type Single Family Home
Sub Type Single Family Residence
Listing Status Sold
Purchase Type For Sale
Square Footage 1,911 sqft
Price per Sqft $416
Subdivision Park Hill
MLS Listing ID 8363658
Sold Date 04/11/24
Style Bungalow
Bedrooms 3
Full Baths 1
Three Quarter Bath 1
HOA Y/N No
Abv Grd Liv Area 1,005
Originating Board recolorado
Year Built 1931
Annual Tax Amount $3,293
Tax Year 2022
Lot Size 5,227 Sqft
Acres 0.12
Property Description
Welcome home to this 1931 bungalow full of character in an unbeatable Park Hill location! A classic brick exterior and a welcoming front porch provide excellent curb appeal. Fall in love with the gorgeous hardwood floors and elegant original details found throughout the home including a decorative fireplace, built-ins, glass doorknobs, stained glass windows & arched doorways. Entertain guests in your sunny dining room that opens to the inviting living space. Cozy up next to the fire during the winter hours in the warm living room. Cook delicious memories in the charming kitchen featuring an office nook/extra kitchen storage. Complete your tour on the main floor with 2 bright bedrooms and a full bathroom with its original charm. Finished full basement provides excellent additional living space with a spacious family room, a bonus room ideal for an office, a large laundry/storage room & the primary suite. Conforming primary bedroom features pocket doors and has en-suite access to a well-appointed bathroom. Additional updates to the home include the electric, plumbing, new interior and exterior paint(2022), air ducts, central AC & water line. Enjoy the Colorado weather with a sizable fenced backyard which boasts wonderful patio space & access to the detached 2-car garage. Home is blocks away from City Park, Denver Zoo, Denver Museum of Nature and Science, top-rated Park Hill Elementary, Park Hill Library, restaurants, shops & much more for you to explore. Invest in your future. Live the dream.
Location
State CO
County Denver
Zoning U-SU-C
Rooms
Basement Finished, Full, Interior Entry
Main Level Bedrooms 2
Interior
Interior Features Built-in Features, Ceiling Fan(s), Laminate Counters, Radon Mitigation System, Smoke Free
Heating Forced Air
Cooling Central Air
Flooring Carpet, Tile, Vinyl, Wood
Fireplaces Number 1
Fireplaces Type Living Room
Fireplace Y
Appliance Dishwasher, Disposal, Dryer, Oven, Refrigerator, Washer
Laundry In Unit
Exterior
Exterior Feature Private Yard, Rain Gutters
Parking Features Concrete
Garage Spaces 2.0
Fence Full
Roof Type Composition
Total Parking Spaces 2
Garage No
Building
Lot Description Level
Sewer Public Sewer
Water Public
Level or Stories One
Structure Type Brick
Schools
Elementary Schools Park Hill
Middle Schools Mcauliffe International
High Schools East
School District Denver 1
Others
Senior Community No
Ownership Individual
Acceptable Financing Cash, Conventional, FHA, VA Loan
Listing Terms Cash, Conventional, FHA, VA Loan
Special Listing Condition None
Read Less
Want to know what your home might be worth? Contact us for a FREE valuation!

Our team is ready to help you sell your home for the highest possible price ASAP

© 2025 METROLIST, INC., DBA RECOLORADO® – All Rights Reserved
6455 S. Yosemite St., Suite 500 Greenwood Village, CO 80111 USA
Bought with Milehimodern
GET MORE INFORMATION





