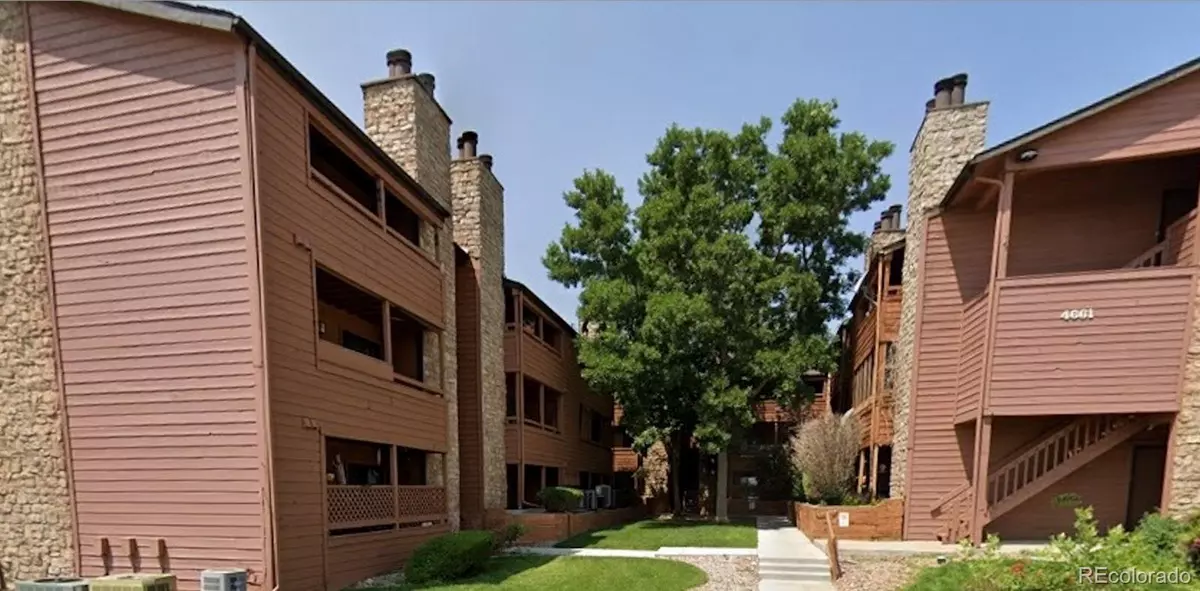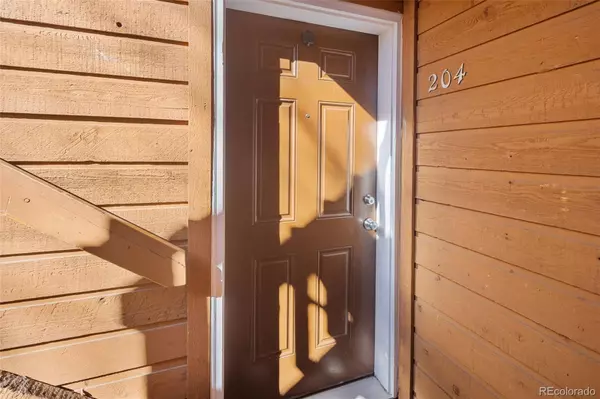$290,000
$290,000
For more information regarding the value of a property, please contact us for a free consultation.
4661 S Decatur ST #204 Englewood, CO 80110
2 Beds
1 Bath
876 SqFt
Key Details
Sold Price $290,000
Property Type Condo
Sub Type Condominium
Listing Status Sold
Purchase Type For Sale
Square Footage 876 sqft
Price per Sqft $331
Subdivision Centennial Crossing Condos
MLS Listing ID 1716319
Sold Date 04/08/24
Bedrooms 2
Full Baths 1
Condo Fees $298
HOA Fees $298/mo
HOA Y/N Yes
Abv Grd Liv Area 876
Originating Board recolorado
Year Built 1984
Annual Tax Amount $971
Tax Year 2022
Lot Size 435 Sqft
Acres 0.01
Property Description
COME FALL IN LOVE WITH THIS RENOVATED/UPDATED, IMMACULATE 2 BEDROOM/1 BATH CONDO. As soon as you walk in you will the see the care and love put into the renovations. Open the door to your inviting, large, living room, take notice of the NEW windows, NEW blinds, NEW flooring, paint and baseboards..throughout the entire unit. Don't miss the stoned, wood-burning fireplace to warm you up on those cool evenings. Dining area is bright and roomy, connects with living room. Kitchen has NEW counters, NEW Sink, NEW backsplash. All appliances have been refreshed and stay. Primary Bedroom is large, has HUGE walk-in closet and overlooks the Park. Second bedroom is spacious and can be used as an office, if desired. Full bathroom has also been renovated with NEW vanity, NEW toilet, and Tile/Tub have been refinished. Keep all your essentials in the linen closet. Washer and Dryer stay. Don't miss the oversized, covered, outdoor balcony. Sit and enjoy your favorite beverage as you watch the little leaguers play ball. Reserved parking space along with ample off-street parking for guests. Conveniently located near Centennial Park that offers picnic areas, playground, baseball fields or grab your fishing pole and walk to the lake/pond. Spend your time outdoors, walk your pups, ride your bikes, and enjoy beautiful Colorado. Easy access to Oxford Light Rail, Riverpointe shopping center, Costco, King Soopers, Home Depot, Lowes, Banks, and a plethora of restaurants. Move in Ready. Come see this one today
Location
State CO
County Arapahoe
Rooms
Main Level Bedrooms 2
Interior
Interior Features Laminate Counters, Open Floorplan, Primary Suite, Walk-In Closet(s)
Heating Forced Air
Cooling Central Air
Flooring Laminate
Fireplaces Number 1
Fireplaces Type Living Room, Wood Burning
Fireplace Y
Appliance Dishwasher, Disposal, Dryer, Electric Water Heater, Microwave, Range, Refrigerator, Self Cleaning Oven, Washer
Laundry In Unit
Exterior
Exterior Feature Balcony
Parking Features Asphalt
Utilities Available Electricity Connected, Internet Access (Wired)
Waterfront Description Pond
Roof Type Composition
Total Parking Spaces 2
Garage No
Building
Lot Description Open Space
Sewer Public Sewer
Water Public
Level or Stories Three Or More
Structure Type Brick,Wood Siding
Schools
Elementary Schools Sheridan
Middle Schools Sheridan
High Schools Sheridan
School District Sheridan 2
Others
Senior Community No
Ownership Corporation/Trust
Acceptable Financing Cash, Conventional, FHA, VA Loan
Listing Terms Cash, Conventional, FHA, VA Loan
Special Listing Condition None
Pets Allowed Cats OK, Dogs OK
Read Less
Want to know what your home might be worth? Contact us for a FREE valuation!

Our team is ready to help you sell your home for the highest possible price ASAP

© 2025 METROLIST, INC., DBA RECOLORADO® – All Rights Reserved
6455 S. Yosemite St., Suite 500 Greenwood Village, CO 80111 USA
Bought with Coldwell Banker Realty 24
GET MORE INFORMATION





