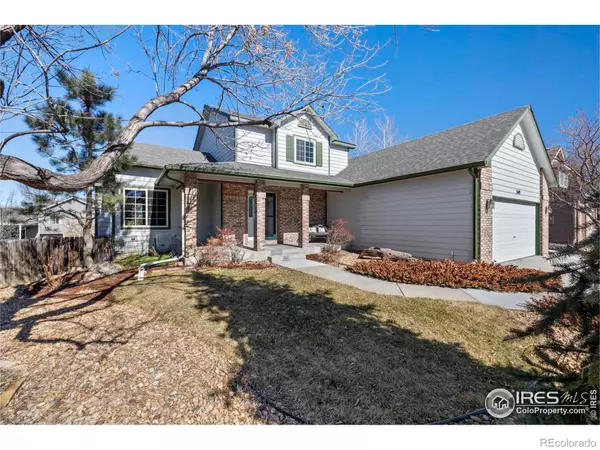$585,000
$575,000
1.7%For more information regarding the value of a property, please contact us for a free consultation.
349 Polk DR Loveland, CO 80538
5 Beds
4 Baths
2,788 SqFt
Key Details
Sold Price $585,000
Property Type Single Family Home
Sub Type Single Family Residence
Listing Status Sold
Purchase Type For Sale
Square Footage 2,788 sqft
Price per Sqft $209
Subdivision Shadow Hills
MLS Listing ID IR1003882
Sold Date 04/04/24
Style Contemporary
Bedrooms 5
Full Baths 3
Half Baths 1
Condo Fees $389
HOA Fees $32/ann
HOA Y/N Yes
Abv Grd Liv Area 1,748
Originating Board recolorado
Year Built 1996
Annual Tax Amount $2,249
Tax Year 2022
Lot Size 6,969 Sqft
Acres 0.16
Property Description
This one is a Gem! 5 Bedroom 4 Bath, 2 Car Garage! One of the best features of many, is the Professionally Updated Daylight Walk-Out Basement featuring a New Kitchen and Appliances, Fireplace, 2 Bedrooms, a living or Recreation Room. The basement space can be used as In-Law Quarters. This home has Vaulted Ceilings, Newer Paint, New Roof, New Tankless Hot Water Heater, New Kitchen Quartz Countertops, Backsplash, Sink & Faucet. There is a cozy Covered Front Porch perfect for Morning Coffee and Afternoon Tea! Southern Facing Driveway, Snow Shoveling is minimal!! Mature Trees, Fenced Yard, and Fantastic Location to all types of amenities, most within walking distance. Make this Home yours today!
Location
State CO
County Larimer
Zoning Res
Rooms
Main Level Bedrooms 1
Interior
Interior Features Eat-in Kitchen, Five Piece Bath, Pantry, Vaulted Ceiling(s), Walk-In Closet(s)
Heating Forced Air
Cooling Central Air
Flooring Tile, Wood
Fireplaces Type Basement, Gas, Gas Log, Living Room
Equipment Satellite Dish
Fireplace N
Appliance Dishwasher, Disposal, Double Oven, Dryer, Microwave, Oven, Refrigerator, Self Cleaning Oven, Washer
Laundry In Unit
Exterior
Garage Spaces 2.0
Fence Fenced
Utilities Available Cable Available, Electricity Available, Internet Access (Wired), Natural Gas Available
Roof Type Composition
Total Parking Spaces 2
Garage Yes
Building
Lot Description Level
Sewer Public Sewer
Water Public
Level or Stories Two
Structure Type Brick,Wood Frame
Schools
Elementary Schools Other
Middle Schools Other
High Schools Mountain View
School District Thompson R2-J
Others
Ownership Individual
Acceptable Financing 1031 Exchange, Cash, Conventional, FHA, VA Loan
Listing Terms 1031 Exchange, Cash, Conventional, FHA, VA Loan
Read Less
Want to know what your home might be worth? Contact us for a FREE valuation!

Our team is ready to help you sell your home for the highest possible price ASAP

© 2025 METROLIST, INC., DBA RECOLORADO® – All Rights Reserved
6455 S. Yosemite St., Suite 500 Greenwood Village, CO 80111 USA
Bought with RE/MAX Alliance-Windsor
GET MORE INFORMATION





