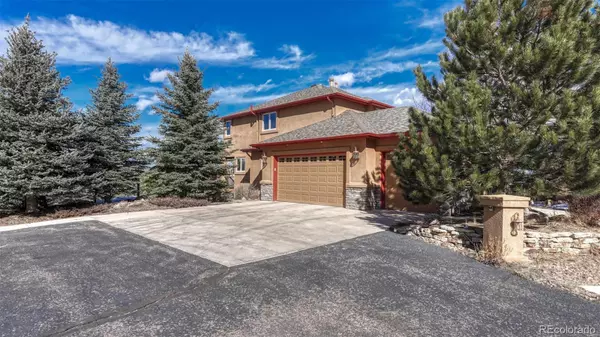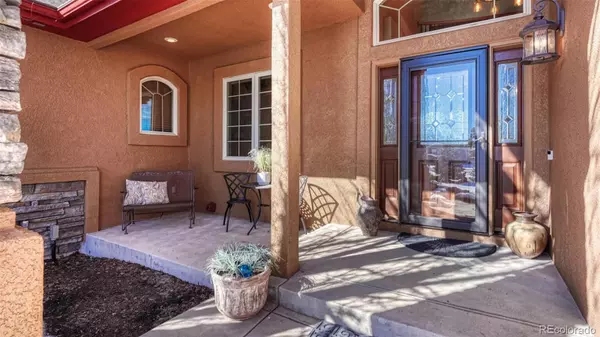$1,308,000
$1,375,000
4.9%For more information regarding the value of a property, please contact us for a free consultation.
19052 Malmsbury CT Monument, CO 80132
5 Beds
6 Baths
4,804 SqFt
Key Details
Sold Price $1,308,000
Property Type Single Family Home
Sub Type Single Family Residence
Listing Status Sold
Purchase Type For Sale
Square Footage 4,804 sqft
Price per Sqft $272
Subdivision Kings Deer
MLS Listing ID 7119302
Sold Date 04/03/24
Bedrooms 5
Full Baths 4
Half Baths 2
Condo Fees $325
HOA Fees $27/ann
HOA Y/N Yes
Abv Grd Liv Area 3,177
Originating Board recolorado
Year Built 2001
Annual Tax Amount $5,019
Tax Year 2023
Lot Size 2.740 Acres
Acres 2.74
Property Description
Experience the Rocky Mountains in the King's Deer community. This exquisite 2-story custom home with 6 garage spaces on 2.7 acres, offering vistas of the Front Range & Colorado sunsets. The grand foyer is adorned with travertine tile & a custom curved staircase. Discover tranquility in the main floor office with a built-in oak wall unit & French doors. The great room enchants with 2-story windows, the warmth of natural light, & inspiring views. The gourmet kitchen boasts an open design, granite counters with 2 islands, cherry cabinets, reverse osmosis system, walk-in pantry, 3-sided gas fireplace, and eating area with double glass doors opening to a partially covered deck. Entertain in the formal dining room with wine bar. Retreat to the main level primary suite with gas fireplace, connecting to the lavish 5 piece bathroom, including a spa tub with lovely views, double-head shower, radiant heat, & elegant tumbled marble and River Rock. Upstairs, endless views on the loft bridge, a junior en-suite & 2 additional spacious bedrooms connected by a Jack & Jill bathroom, all with walk-in closets. The sunny walk-out basement offers a 5th bedroom en-suite, large recreational room, extensive wet bar, versatile workout/theater room, & large unfinished storage space with work bench. The expansive wood deck wraps more than half the home & enjoy the stars while soaking in the 7 person jetted hot tub. The walkout basement leads to a raised-bed garden, large fenced area, and beautiful professionally landscaped yard with over 100 trees & flagstone paths. Invisible fence can be activated for dogs. This home has a newer well pump, 2 leach fields, & additional water rights for purchase. BONUS: heated & finished 3-car detached garage with epoxy floors! Enjoy 6 miles of bike & walking trails, King's Deer Golf Course, playground & fields. Situated in the esteemed D38 School District and easy access to I-25, Hwy 83, and AFA. Make this private home on a cul-de-sac your sanctuary.
Location
State CO
County El Paso
Zoning PUD
Rooms
Basement Full, Walk-Out Access
Main Level Bedrooms 1
Interior
Interior Features Breakfast Nook, Built-in Features, Ceiling Fan(s), Eat-in Kitchen, Entrance Foyer, Five Piece Bath, Granite Counters, High Ceilings, High Speed Internet, Jack & Jill Bathroom, Kitchen Island, Open Floorplan, Pantry, Primary Suite, Radon Mitigation System, Smoke Free, Hot Tub, Stone Counters, Utility Sink, Vaulted Ceiling(s), Walk-In Closet(s), Wet Bar
Heating Forced Air, Natural Gas
Cooling Central Air
Flooring Carpet, Laminate, Tile, Wood
Fireplaces Number 2
Fireplaces Type Gas, Great Room, Primary Bedroom
Fireplace Y
Appliance Bar Fridge, Dishwasher, Disposal, Down Draft, Dryer, Microwave, Oven, Range, Refrigerator, Self Cleaning Oven, Washer
Exterior
Exterior Feature Dog Run, Gas Grill, Private Yard, Spa/Hot Tub
Parking Features 220 Volts, Asphalt, Finished, Floor Coating, Heated Garage, Insulated Garage, Lighted, Storage
Garage Spaces 6.0
Fence Partial
Utilities Available Cable Available, Electricity Connected, Natural Gas Connected, Phone Connected
View Mountain(s)
Roof Type Composition
Total Parking Spaces 6
Garage Yes
Building
Sewer Septic Tank
Water Well
Level or Stories Two
Structure Type Frame,Stucco
Schools
Elementary Schools Prairie Winds
Middle Schools Lewis-Palmer
High Schools Palmer Ridge
School District Lewis-Palmer 38
Others
Senior Community No
Ownership Individual
Acceptable Financing Cash, Conventional, VA Loan
Listing Terms Cash, Conventional, VA Loan
Special Listing Condition None
Pets Allowed Yes
Read Less
Want to know what your home might be worth? Contact us for a FREE valuation!

Our team is ready to help you sell your home for the highest possible price ASAP

© 2025 METROLIST, INC., DBA RECOLORADO® – All Rights Reserved
6455 S. Yosemite St., Suite 500 Greenwood Village, CO 80111 USA
Bought with Inside Edge Real Estate Inc
GET MORE INFORMATION





