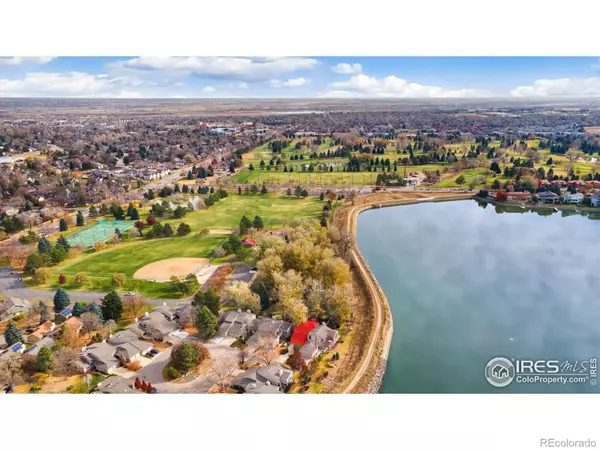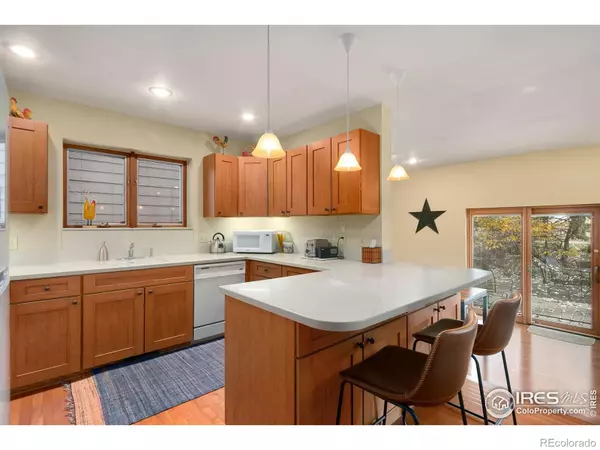$572,000
$599,900
4.7%For more information regarding the value of a property, please contact us for a free consultation.
1064 Sailors Reef Fort Collins, CO 80525
2 Beds
3 Baths
1,831 SqFt
Key Details
Sold Price $572,000
Property Type Multi-Family
Sub Type Multi-Family
Listing Status Sold
Purchase Type For Sale
Square Footage 1,831 sqft
Price per Sqft $312
Subdivision North Shore Pud
MLS Listing ID IR999918
Sold Date 03/29/24
Style Contemporary
Bedrooms 2
Full Baths 2
Half Baths 1
Condo Fees $320
HOA Fees $320/mo
HOA Y/N Yes
Abv Grd Liv Area 1,831
Originating Board recolorado
Year Built 1984
Annual Tax Amount $3,065
Tax Year 2022
Lot Size 5,227 Sqft
Acres 0.12
Property Description
Indulge in the charm of this remarkable two-story townhome, situated in a private enclave next to the picturesque Warren Lake. Revel in stunning views, direct access to water and trails, & the proximity of Warren Park. Tucked away amidst flourishing mature trees, this home exudes tranquility & seclusion while offering an abundance of space and natural light. Step into a haven of elegance with newer hardwood floors gracing the main level, accompanied by sleek Corian countertops and contemporary kitchen cabinets. The main floor boasts recently updated furnace and A/C units, as well as a new refrigerator installed in 2022. The primary bathroom showcases modern concrete countertops. Warmth and comfort are guaranteed with two gas log fireplaces, adding a touch of coziness to the ambiance. Extend your living space outdoors and savor the moments on the Trex deck accessible from the living room/dining room. Upstairs, a second furnace ensures optimal comfort throughout the entire home.This townhome seamlessly merges modern conveniences with natural beauty, providing a serene retreat with easy access to recreational amenities.
Location
State CO
County Larimer
Zoning RL
Rooms
Basement None
Interior
Interior Features Eat-in Kitchen, Open Floorplan, Vaulted Ceiling(s), Walk-In Closet(s)
Heating Forced Air
Cooling Central Air
Flooring Vinyl, Wood
Fireplaces Type Gas, Gas Log, Living Room, Primary Bedroom
Equipment Satellite Dish
Fireplace N
Appliance Dishwasher, Disposal, Dryer, Microwave, Oven, Refrigerator, Washer
Laundry In Unit
Exterior
Garage Spaces 2.0
Utilities Available Cable Available, Electricity Available, Electricity Connected, Internet Access (Wired), Natural Gas Available, Natural Gas Connected
View Water
Roof Type Composition
Total Parking Spaces 2
Garage Yes
Building
Lot Description Level, Open Space, Sprinklers In Front
Sewer Public Sewer
Water Public
Level or Stories Two
Structure Type Wood Frame
Schools
Elementary Schools Kruse
Middle Schools Boltz
High Schools Fort Collins
School District Poudre R-1
Others
Ownership Individual
Acceptable Financing Cash, Conventional, VA Loan
Listing Terms Cash, Conventional, VA Loan
Pets Allowed Cats OK, Dogs OK
Read Less
Want to know what your home might be worth? Contact us for a FREE valuation!

Our team is ready to help you sell your home for the highest possible price ASAP

© 2025 METROLIST, INC., DBA RECOLORADO® – All Rights Reserved
6455 S. Yosemite St., Suite 500 Greenwood Village, CO 80111 USA
Bought with Group Mulberry
GET MORE INFORMATION





