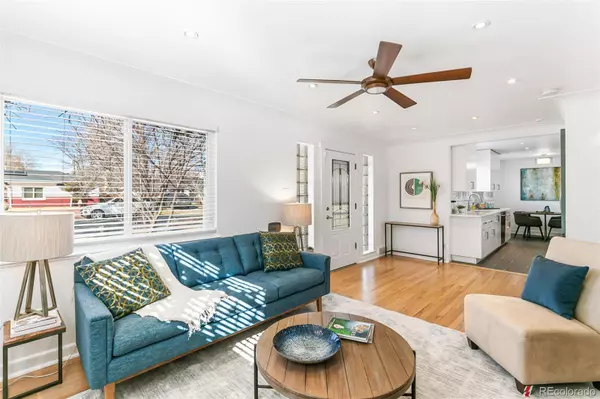$615,000
$625,000
1.6%For more information regarding the value of a property, please contact us for a free consultation.
2840 Ivy ST Denver, CO 80207
3 Beds
2 Baths
1,102 SqFt
Key Details
Sold Price $615,000
Property Type Single Family Home
Sub Type Single Family Residence
Listing Status Sold
Purchase Type For Sale
Square Footage 1,102 sqft
Price per Sqft $558
Subdivision Park Hill
MLS Listing ID 7686314
Sold Date 03/21/24
Style Mid-Century Modern
Bedrooms 3
Full Baths 2
HOA Y/N No
Abv Grd Liv Area 1,102
Originating Board recolorado
Year Built 1950
Annual Tax Amount $2,517
Tax Year 2022
Lot Size 6,098 Sqft
Acres 0.14
Property Description
Welcome to Your Light-Filled Mid-Century Haven in Park Hill! Stunning 3-bed, 2-bath one-story brick home boasts a spacious open floor plan for modern living. on a top-notch block, enjoy of being so close to locally owned small businesses, neighborhood-favorite restaurants, coffee shops, wine bars, tap rooms, & the iconic City Park. Move-in-ready and thoughtfully designed, this Mid-Century home has been meticulously updated w/fresh paint, Several energy-efficient windows, tankless water htr, newer furnace, plumbing & electrical. 2024 Roof is huge bonus! Step inside & discover rich oak floors, contemporary tile in kitchen, dining, & bathrooms. Main living area is bathed in natural light, creating an atmosphere for relaxation & entertainment. Updated kitchen has sleek white cabinetry, quartz countertops & stainless-steel appliances including a gas range. Sunny dining area adjacent to kitchen is perfect for enjoying meals with loved ones. The home has no wasted space, with efficiently designed storage areas that ensure a place for everything! Dedicated laundry room with additional bonus storage & updated hall bathroom add functionality. Primary & secondary bedrooms have spacious closets with built-in organization systems, providing A+ storage solutions. Stylish full bathroom conveniently serves primary & secondary bedrooms. Your private & fully fenced backyard oasis features 2 covered and lighted patio spaces ideal for al fresco dining. Enjoy easy maintenance with raised planting beds & a separate gardening area featuring a covered potting shed. Oversized 2-car garage with plenty of space for a workshop, gear, and extra storage, plus desirable protected off-street parking behind a gate off alley perfect for boat, camper, RV. More off street parking in front for up to 4 vehicles adds convenience. Don't miss an opportunity to own a move-in-ready Mid-Century Modern home in the heart of Park Hill.
Location
State CO
County Denver
Rooms
Main Level Bedrooms 3
Interior
Interior Features Ceiling Fan(s), No Stairs, Quartz Counters
Heating Forced Air, Natural Gas
Cooling Evaporative Cooling
Flooring Tile, Wood
Fireplace N
Appliance Dishwasher, Disposal, Dryer, Microwave, Oven, Range, Refrigerator, Tankless Water Heater, Washer
Laundry In Unit
Exterior
Exterior Feature Dog Run, Garden, Lighting, Private Yard, Rain Gutters
Parking Features Oversized
Garage Spaces 2.0
Fence Full
Utilities Available Electricity Connected, Natural Gas Connected
Roof Type Composition
Total Parking Spaces 6
Garage No
Building
Sewer Public Sewer
Water Public
Level or Stories One
Structure Type Brick
Schools
Elementary Schools Stedman
Middle Schools Mcauliffe International
High Schools East
School District Denver 1
Others
Senior Community No
Ownership Individual
Acceptable Financing Cash, Conventional, FHA, VA Loan
Listing Terms Cash, Conventional, FHA, VA Loan
Special Listing Condition None
Read Less
Want to know what your home might be worth? Contact us for a FREE valuation!

Our team is ready to help you sell your home for the highest possible price ASAP

© 2024 METROLIST, INC., DBA RECOLORADO® – All Rights Reserved
6455 S. Yosemite St., Suite 500 Greenwood Village, CO 80111 USA
Bought with Brokers Guild Homes
GET MORE INFORMATION





