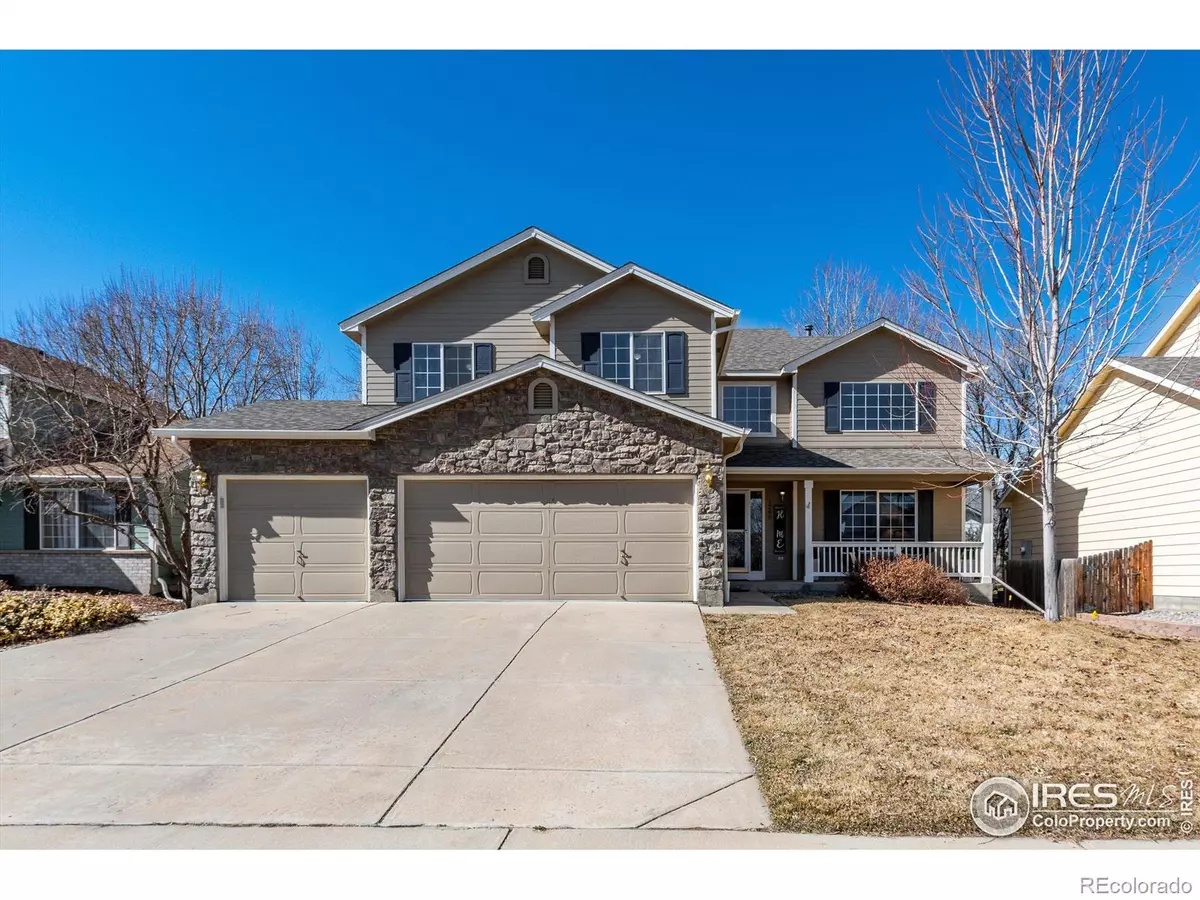$677,000
$675,000
0.3%For more information regarding the value of a property, please contact us for a free consultation.
1240 N Davenport CT Erie, CO 80516
4 Beds
3 Baths
2,564 SqFt
Key Details
Sold Price $677,000
Property Type Single Family Home
Sub Type Single Family Residence
Listing Status Sold
Purchase Type For Sale
Square Footage 2,564 sqft
Price per Sqft $264
Subdivision Kenosha Farm
MLS Listing ID IR1004524
Sold Date 03/21/24
Style Contemporary
Bedrooms 4
Full Baths 2
Half Baths 1
Condo Fees $50
HOA Fees $50/mo
HOA Y/N Yes
Abv Grd Liv Area 2,564
Originating Board recolorado
Year Built 2000
Annual Tax Amount $4,686
Tax Year 2023
Lot Size 5,662 Sqft
Acres 0.13
Property Description
JUST LISTED! Nestled in the desirable neighborhood of Kenosha Farm, this stunning "Tabor" model offers plenty of space for everyone. As you step into the bright and inviting 2-story foyer, notice the new LVP flooring throughout and open floor plan. Soaring vaulted ceilings and huge windows bring in tons of natural light making the space bright and airy. The updated kitchen features stainless steel appliances, granite countertops, and ample cabinet + pantry space. The huge family room features more ski-high ceilings, a cozy gas fireplace and built ins for your TV sound system - perfect area for game night or streaming movies. Remote workers can have a main floor office w/ French doors plus a walk-in closet (could be a 5th bedroom). Upstairs, retreat through French doors to the huge primary suite, with large walk-in closet + 5 piece bath. There are also 3 more roomy bedrooms upstairs plus a 4 piece hall bath offers plenty of room for the kiddos, or offers flexibility for a 2nd home office, gym, or additional guest rooms. Out back you'll find a private backyard oasis w/ huge covered, stamped concrete patio, perfect for al fresco dining and BBQs. 3 car garage will hold all your toys. Kenosha Farm is a friendly community and features a huge 7 acre neighborhood park w/ playground and athletic fields just a few steps down at the end of your cul-de-sac. There's also a community garden + miles of walking & biking trails. Low HOA fees and taxes (no Metro Tax!). HOA of $50/month includes trash + recycling, plus fun social events and activities throughout the year for the whole family, e.g. Easter egg hunt, concerts in the park, ice cream social, and holiday parties. Walk or bike to charming Old Town Erie, for breweries, coffee shops, boutiques + farmers market. Meticulously maintained and move-in ready. All the big ticket items are done, including NEW HVAC, roof, water heater and LVP flooring.
Location
State CO
County Boulder
Zoning RES
Rooms
Basement Bath/Stubbed, Full, Unfinished
Interior
Interior Features Eat-in Kitchen, Five Piece Bath, Kitchen Island, Open Floorplan, Pantry, Vaulted Ceiling(s), Walk-In Closet(s)
Heating Forced Air
Cooling Ceiling Fan(s), Central Air
Fireplaces Type Family Room, Gas
Equipment Satellite Dish
Fireplace N
Appliance Dishwasher, Disposal, Dryer, Microwave, Oven, Refrigerator, Washer
Laundry In Unit
Exterior
Garage Spaces 3.0
Fence Fenced
Utilities Available Cable Available, Electricity Available, Internet Access (Wired), Natural Gas Available
Roof Type Composition
Total Parking Spaces 3
Garage Yes
Building
Lot Description Cul-De-Sac, Level, Sprinklers In Front
Sewer Public Sewer
Water Public
Level or Stories Two
Structure Type Wood Frame
Schools
Elementary Schools Erie
Middle Schools Erie
High Schools Erie
School District St. Vrain Valley Re-1J
Others
Ownership Individual
Acceptable Financing Cash, Conventional, FHA, VA Loan
Listing Terms Cash, Conventional, FHA, VA Loan
Read Less
Want to know what your home might be worth? Contact us for a FREE valuation!

Our team is ready to help you sell your home for the highest possible price ASAP

© 2025 METROLIST, INC., DBA RECOLORADO® – All Rights Reserved
6455 S. Yosemite St., Suite 500 Greenwood Village, CO 80111 USA
Bought with eXp Realty, LLC
GET MORE INFORMATION





