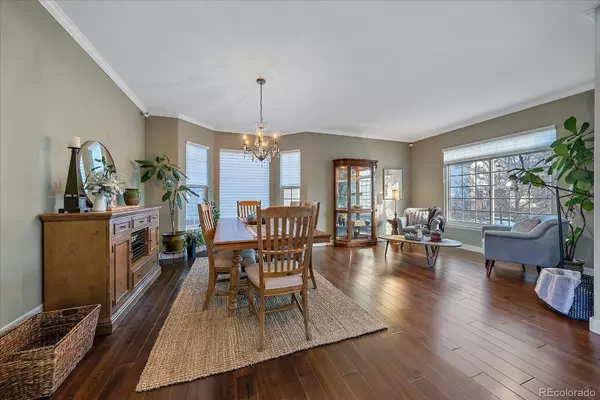$939,000
$835,000
12.5%For more information regarding the value of a property, please contact us for a free consultation.
9347 W Vandeventor DR Littleton, CO 80128
5 Beds
4 Baths
3,686 SqFt
Key Details
Sold Price $939,000
Property Type Single Family Home
Sub Type Single Family Residence
Listing Status Sold
Purchase Type For Sale
Square Footage 3,686 sqft
Price per Sqft $254
Subdivision Chatfield Bluffs
MLS Listing ID 2711811
Sold Date 03/15/24
Style Cottage,Traditional
Bedrooms 5
Full Baths 2
Three Quarter Bath 2
Condo Fees $170
HOA Fees $56/qua
HOA Y/N Yes
Abv Grd Liv Area 2,542
Originating Board recolorado
Year Built 1999
Annual Tax Amount $4,119
Tax Year 2022
Lot Size 6,534 Sqft
Acres 0.15
Property Description
Welcome home! Situated on a quiet street in the desirable Chatfield Bluffs South Neighborhood, this home offers tranquility with the convenience of being close to everything, including highway access and weekend mountain getaways. This home pays meticulous attention to every detail, undergoing a total remodel that will make you feel like you are in a brand-new home. The residence showcases unique and carefully crafted artisanal touches at every turn, including new wood flooring, banisters with wrought iron spindles, top-end light fixtures, designer tile finishes, newer paint, and custom woodwork accents throughout, including modern baseboards. All the bathrooms have been completely remodeled with designer finishes including new hardware, custom cabinetry, fixtures, intricate wood and tile finishes, and seamless glass showers. The primary suite and spa-like bath are exceptional, featuring a floating tub and an original all-wood barn door on a feature wall with hand-selected reclaimed wood. Enjoy spacious bedrooms (4 up and 1 on the main & 1 in the basement), and the fully updated kitchen with a nook, center island, slab granite countertops, updated hardware, backsplash, refined sink and faucet, and stylish light fixtures. The floor plan offers an inviting flow with vaulted ceilings and towering windows, providing a ton of natural light and views of the lush backyard landscape. In the spring and summer months, you will find an exceptional abundance of plants, flowers, and greenery that the seller has meticulously designed to return every year. The expansive basement offers numerous versatile spaces to accommodate various interests, hobbies, or activities. Whether you want to entertain, work from home, or simply unwind, it has you covered. The bonus room with french doors can function as a study or 6th bedroom by adding a closet. Numerous highlights, including a three-car garage, make this property a true gem that is sure to be in high demand. Visit LittletonHM.com
Location
State CO
County Jefferson
Zoning P-D
Rooms
Basement Finished, Full
Main Level Bedrooms 1
Interior
Interior Features Breakfast Nook, Built-in Features, Ceiling Fan(s), Entrance Foyer, Five Piece Bath, Granite Counters, High Ceilings, Kitchen Island, Open Floorplan, Primary Suite, Smoke Free, Utility Sink, Vaulted Ceiling(s), Walk-In Closet(s)
Heating Forced Air
Cooling Central Air
Flooring Carpet, Tile, Wood
Fireplaces Number 1
Fireplaces Type Family Room
Fireplace Y
Appliance Bar Fridge, Dishwasher, Disposal, Double Oven, Microwave, Range, Range Hood, Refrigerator
Exterior
Exterior Feature Garden, Private Yard
Parking Features Lighted, Storage
Garage Spaces 3.0
Fence Full
Utilities Available Cable Available, Electricity Available, Electricity Connected
Roof Type Composition
Total Parking Spaces 3
Garage Yes
Building
Lot Description Irrigated, Landscaped, Level, Sprinklers In Front, Sprinklers In Rear
Sewer Public Sewer
Water Public
Level or Stories Two
Structure Type Frame
Schools
Elementary Schools Shaffer
Middle Schools Falcon Bluffs
High Schools Chatfield
School District Jefferson County R-1
Others
Senior Community No
Ownership Individual
Acceptable Financing Cash, Conventional, FHA, VA Loan
Listing Terms Cash, Conventional, FHA, VA Loan
Special Listing Condition None
Pets Allowed Yes
Read Less
Want to know what your home might be worth? Contact us for a FREE valuation!

Our team is ready to help you sell your home for the highest possible price ASAP

© 2024 METROLIST, INC., DBA RECOLORADO® – All Rights Reserved
6455 S. Yosemite St., Suite 500 Greenwood Village, CO 80111 USA
Bought with RE/MAX Professionals
GET MORE INFORMATION





