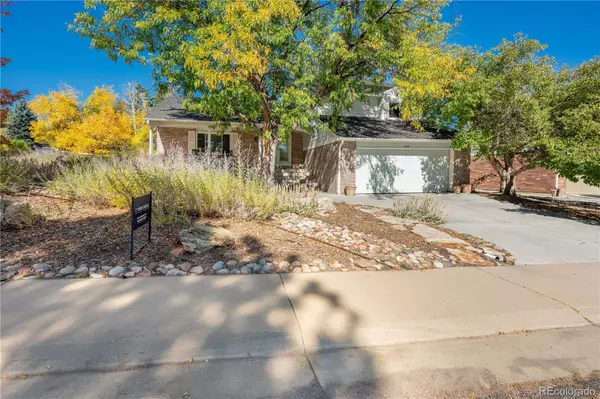$470,000
$570,000
17.5%For more information regarding the value of a property, please contact us for a free consultation.
10587 W Chautauga MTN Littleton, CO 80127
3 Beds
3 Baths
2,706 SqFt
Key Details
Sold Price $470,000
Property Type Single Family Home
Sub Type Single Family Residence
Listing Status Sold
Purchase Type For Sale
Square Footage 2,706 sqft
Price per Sqft $173
Subdivision Ken Caryl Ranch Plains
MLS Listing ID 2184433
Sold Date 03/12/24
Style Traditional
Bedrooms 3
Full Baths 2
Three Quarter Bath 1
Condo Fees $64
HOA Fees $64/mo
HOA Y/N Yes
Abv Grd Liv Area 2,020
Originating Board recolorado
Year Built 1977
Annual Tax Amount $4,115
Tax Year 2022
Lot Size 0.300 Acres
Acres 0.3
Property Description
Located in the heart of the highly desirable Ken Caryl Ranch Plains. This home is situated on a large corner lot with professionally landscaped xeriscape in the front yard and a private back yard surrounded by trees. The miles of walking/biking trails are just down the street. Just blocks away are the Elementary School and multiple amenities including a Community Center, Parks, Pools, Playground, Tennis Courts, Soccer, Baseball and Football Fields. Easy access to C470 and Chatfield State Park and Deer Creek Canyon. Enjoy the covered front porch and covered rear patio with a large trex deck. Multiple updates in the last few years include a newer roof and sewer line, bathrooms and kitchen. Quick possession is available in this large multi level 3 Bedroom, 3 Bath with a finished basement.
Location
State CO
County Jefferson
Zoning P-D
Rooms
Basement Finished, Partial
Interior
Interior Features Ceiling Fan(s), Entrance Foyer, Walk-In Closet(s)
Heating Forced Air, Natural Gas
Cooling Central Air
Flooring Carpet, Tile, Wood
Fireplaces Number 1
Fireplaces Type Family Room
Fireplace Y
Appliance Dishwasher, Disposal, Dryer, Microwave, Oven, Refrigerator, Self Cleaning Oven, Tankless Water Heater, Washer
Exterior
Exterior Feature Private Yard
Garage Spaces 2.0
Fence Full
Roof Type Composition
Total Parking Spaces 2
Garage Yes
Building
Lot Description Corner Lot
Sewer Public Sewer
Water Public
Level or Stories Multi/Split
Structure Type Brick,Frame,Wood Siding
Schools
Elementary Schools Shaffer
Middle Schools Falcon Bluffs
High Schools Chatfield
School District Jefferson County R-1
Others
Senior Community No
Ownership Individual
Acceptable Financing Cash, Conventional
Listing Terms Cash, Conventional
Special Listing Condition None
Read Less
Want to know what your home might be worth? Contact us for a FREE valuation!

Our team is ready to help you sell your home for the highest possible price ASAP

© 2024 METROLIST, INC., DBA RECOLORADO® – All Rights Reserved
6455 S. Yosemite St., Suite 500 Greenwood Village, CO 80111 USA
Bought with Icon Real Estate, LLC

GET MORE INFORMATION





