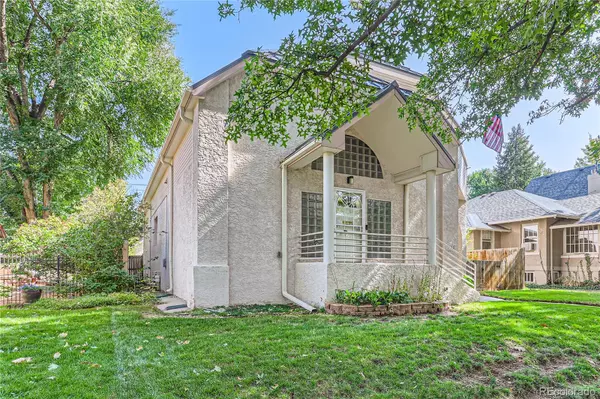$1,600,000
$1,749,000
8.5%For more information regarding the value of a property, please contact us for a free consultation.
1158 S Vine ST Denver, CO 80210
3 Beds
3 Baths
4,378 SqFt
Key Details
Sold Price $1,600,000
Property Type Single Family Home
Sub Type Single Family Residence
Listing Status Sold
Purchase Type For Sale
Square Footage 4,378 sqft
Price per Sqft $365
Subdivision Washington Park
MLS Listing ID 6602271
Sold Date 03/11/24
Bedrooms 3
Full Baths 2
Half Baths 1
HOA Y/N No
Abv Grd Liv Area 3,372
Originating Board recolorado
Year Built 1918
Annual Tax Amount $8,058
Tax Year 2022
Lot Size 6,098 Sqft
Acres 0.14
Property Description
Welcome to this lovely home on a double lot in the highly sought-after Washington Park neighborhood. This charming residence boasts 3 bedrooms and 3 bathrooms. Stunning brand new hardwood floors that flow seamlessly throughout the main floor, creating an inviting and cohesive living space. The open concept living area is designed to impress, with a spacious family room that includes a gas fireplace for those cozy evenings by the fire. High ceilings and natural light flood this area, creating a warm and welcoming atmosphere. Convenient main floor office and powder room. The sizable eat-in kitchen is perfect for entertaining, offers ample counter space, and access to the back patio. Head upstairs to the primary bedroom which features an en-suite bathroom, walk-in closet, and patio. Down the hall you'll find the two secondary bedrooms and a 3/4 bath. The finished basement provides a versatile flex room that allows you to customize the space to suit your lifestyle. Whether you envision it as a home office, a home gym, or an entertainment room, the possibilities are endless for creating your dream space. Additionally, the basement features a dedicated theater room, perfect for movie nights, as well as a spacious storage room to keep your belongings organized. Head outside into the backyard oasis, where you can enjoy outdoor gatherings, barbecues, and gardening in a peaceful and private setting. The detached 2-car garage offers plenty of parking and storage space. This home truly has it all – the flexibility to create your ideal living spaces, a prime location in Washington Park, and just two blocks away from the gourmet restaurants and shops on South Gaylord.
Location
State CO
County Denver
Zoning U-SU-C
Rooms
Basement Partial
Interior
Interior Features Built-in Features, Eat-in Kitchen, Entrance Foyer, Five Piece Bath, High Ceilings, Kitchen Island, Open Floorplan, Walk-In Closet(s)
Heating Forced Air, Natural Gas
Cooling Central Air
Flooring Carpet, Wood
Fireplaces Number 1
Fireplaces Type Family Room, Gas, Wood Burning
Fireplace Y
Appliance Cooktop, Dishwasher, Double Oven, Dryer, Refrigerator, Washer
Laundry Laundry Closet
Exterior
Exterior Feature Balcony, Garden, Private Yard, Rain Gutters
Garage Spaces 2.0
Fence Full
Utilities Available Cable Available, Electricity Connected, Internet Access (Wired), Natural Gas Connected, Phone Connected
Roof Type Metal
Total Parking Spaces 2
Garage No
Building
Lot Description Level, Sprinklers In Front, Sprinklers In Rear
Sewer Public Sewer
Water Public
Level or Stories Two
Structure Type Stucco
Schools
Elementary Schools Steele
Middle Schools Merrill
High Schools South
School District Denver 1
Others
Senior Community No
Ownership Individual
Acceptable Financing Cash, Conventional, VA Loan
Listing Terms Cash, Conventional, VA Loan
Special Listing Condition None
Read Less
Want to know what your home might be worth? Contact us for a FREE valuation!

Our team is ready to help you sell your home for the highest possible price ASAP

© 2024 METROLIST, INC., DBA RECOLORADO® – All Rights Reserved
6455 S. Yosemite St., Suite 500 Greenwood Village, CO 80111 USA
Bought with Grant Real Estate Company
GET MORE INFORMATION





