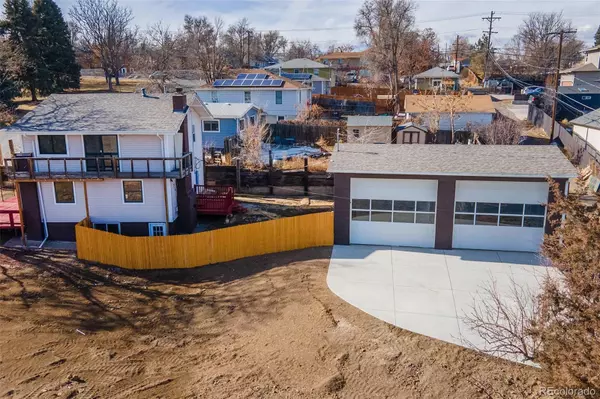$580,000
$580,000
For more information regarding the value of a property, please contact us for a free consultation.
1265 W Gill Pl Dr Denver, CO 80223
3 Beds
2 Baths
1,478 SqFt
Key Details
Sold Price $580,000
Property Type Single Family Home
Sub Type Single Family Residence
Listing Status Sold
Purchase Type For Sale
Square Footage 1,478 sqft
Price per Sqft $392
Subdivision Athmar Park
MLS Listing ID 7285556
Sold Date 02/29/24
Bedrooms 3
Full Baths 1
Three Quarter Bath 1
HOA Y/N No
Abv Grd Liv Area 1,209
Originating Board recolorado
Year Built 1966
Annual Tax Amount $2,676
Tax Year 2022
Lot Size 5,227 Sqft
Acres 0.12
Property Description
Welcome to 1265 W Gill Place! This freshly updated home boasts a spacious and open floor plan with an welcoming airiness and ample natural light each offering a warmth to every corner of the home. The cozy stone fireplace creates a warm gathering spot for those chilly winter days and ensures comfort and charm through every season. Ideally situated, this home is located in the heart of Denver, within the coveted Athmar Park neighborhood - seamlessly combining urban convenience with suburban tranquility.
The recent upgrades add quality and refinement. With a brand-new roof and a new concrete driveway, offering alley access to an impressive 4-car garage, this home caters to those with an appreciation for both style and functionality. The interior enhancements further elevate the home's appeal. The cabinets have been freshly painted, complemented by new cabinet hardware, new quartz countertops, a stylish new tile backsplash. The bathrooms now boast new utilities and tile, adding a touch of modern sophistication. A fresh coat of paint throughout the home enhances its overall aesthetic.
Perfect for first-time buyers or those seeking to elevate their lifestyle, this property stands as a prime opportunity to own a piece of Denver's vibrant real estate scene. Imagine a comfortable home and a place to store all your Colorado toys…Located directly across the street from Athmar Park, the location not only provides proximity to the city's offerings but also promises a quiet retreat. Don't let this incredible chance slip through your fingers!
Location
State CO
County Denver
Rooms
Basement Finished
Interior
Interior Features Breakfast Nook, Eat-in Kitchen, Entrance Foyer, Laminate Counters
Heating Floor Furnace
Cooling None
Flooring Carpet, Laminate, Tile, Wood
Fireplace N
Appliance Dishwasher, Disposal, Dryer, Microwave, Range, Refrigerator, Washer
Exterior
Garage Spaces 4.0
Roof Type Composition
Total Parking Spaces 5
Garage No
Building
Sewer Public Sewer
Level or Stories Two
Structure Type Block
Schools
Elementary Schools Goldrick
Middle Schools Grant
High Schools Abraham Lincoln
School District Denver 1
Others
Senior Community No
Ownership Agent Owner
Acceptable Financing Cash, Conventional, FHA
Listing Terms Cash, Conventional, FHA
Special Listing Condition None
Read Less
Want to know what your home might be worth? Contact us for a FREE valuation!

Our team is ready to help you sell your home for the highest possible price ASAP

© 2025 METROLIST, INC., DBA RECOLORADO® – All Rights Reserved
6455 S. Yosemite St., Suite 500 Greenwood Village, CO 80111 USA
Bought with Coldwell Banker Realty 56
GET MORE INFORMATION





