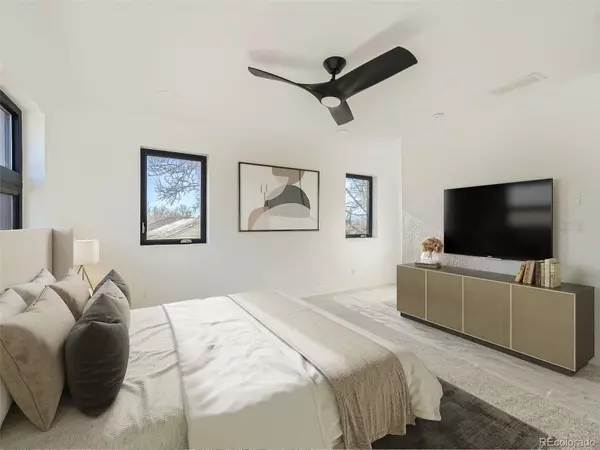$849,000
$879,000
3.4%For more information regarding the value of a property, please contact us for a free consultation.
4549 S Pennsylvania ST Englewood, CO 80113
4 Beds
4 Baths
2,249 SqFt
Key Details
Sold Price $849,000
Property Type Single Family Home
Sub Type Single Family Residence
Listing Status Sold
Purchase Type For Sale
Square Footage 2,249 sqft
Price per Sqft $377
Subdivision South Broadway Heights
MLS Listing ID 8741179
Sold Date 02/27/24
Bedrooms 4
Half Baths 1
Three Quarter Bath 3
HOA Y/N No
Abv Grd Liv Area 1,516
Originating Board recolorado
Year Built 2023
Annual Tax Amount $2,691
Tax Year 2022
Lot Size 6,098 Sqft
Acres 0.14
Property Description
Stunning Custom Modern New Build with 4 beds, 3.5 baths and over 2200 finished sq ft. Amazing detail sets this home apart including the stamped concrete walkway that leads you to the extra wide ThermaTru front door featuring 5 panels of smoked glass. Entering you'll notice Luxury Plank Vinyl flooring throughout, 5 panel doors and trim painted white, a generous foyer, a powder bath with white porcelain tile detail on an entire wall, a separate laundry room with Whirlpool washer and dryer that's included! The kitchen is absolutely loaded with multiple waterfall edged quarts counter tops, quality cabinetry, Jennair gas range, stainless appliances, floating shelves, glass backsplash and convenient built in sink with sliding cutting board and slidable strainer. The large island and modern lighting leads you into the living room which has a 36 inch gas fireplace with detailed black and stainless steel tile surround. All the bathrooms are complete with matte black hardware, frameless glass shower doors, marble counter tops, and stylish tile that looks like art work. The master bedroom is spacious, complete with walk in closet with built in shelving and an over sized shower with custom pan covered in smooth stones. The basement has the 4th bedroom and full bathroom as well as 2 large living areas perfect for a poker area and theater area! The white vinyl fencing surrounds the custom landscaping, good sized lawn and huge stamped concrete patio perfect for entertaining as well as the 2 car garage plus bonus covered breezeway. The whole house and garage are protected with a Carlisle 60 Mil TPO commercial roof system, R-30 Insulation inside and out, Stucco and unique Composite Aluminum wall panels rarely seen on residential exteriors. Don't miss the over-sized walk in pantry, industrial fans in every room, high end plush carpeting, black windows, and the stylish chain gutters on the front of the house! This home is special…make it yours today!!
Location
State CO
County Arapahoe
Rooms
Basement Bath/Stubbed, Finished, Full
Interior
Interior Features Marble Counters, Quartz Counters
Heating Forced Air
Cooling Central Air
Flooring Vinyl
Fireplaces Number 1
Fireplaces Type Gas, Living Room
Fireplace Y
Exterior
Garage Spaces 2.0
Roof Type Metal
Total Parking Spaces 2
Garage No
Building
Sewer Public Sewer
Water Public
Level or Stories Two
Structure Type Metal Siding
Schools
Elementary Schools Cherrelyn
Middle Schools Englewood
High Schools Englewood
School District Englewood 1
Others
Senior Community No
Ownership Individual
Acceptable Financing Cash, Conventional, FHA, VA Loan
Listing Terms Cash, Conventional, FHA, VA Loan
Special Listing Condition None
Read Less
Want to know what your home might be worth? Contact us for a FREE valuation!

Our team is ready to help you sell your home for the highest possible price ASAP

© 2024 METROLIST, INC., DBA RECOLORADO® – All Rights Reserved
6455 S. Yosemite St., Suite 500 Greenwood Village, CO 80111 USA
Bought with OWUSU REALTY LLC
GET MORE INFORMATION





