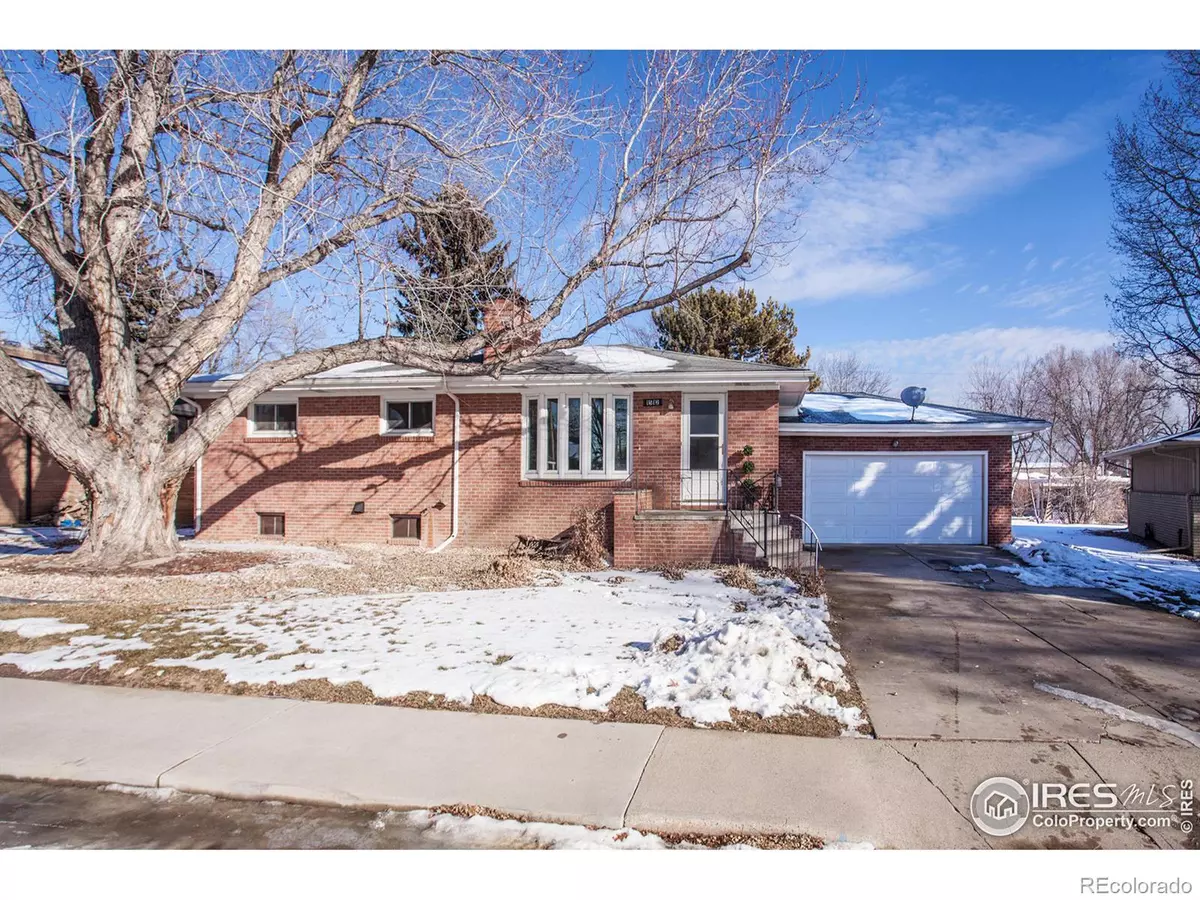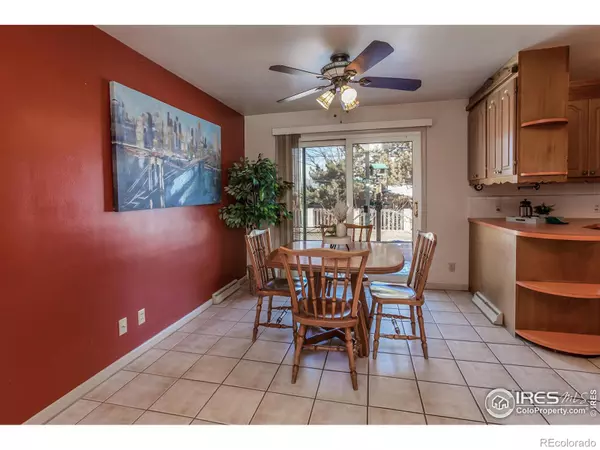$440,000
$425,000
3.5%For more information regarding the value of a property, please contact us for a free consultation.
1512 Ruart DR Loveland, CO 80538
4 Beds
2 Baths
2,074 SqFt
Key Details
Sold Price $440,000
Property Type Single Family Home
Sub Type Single Family Residence
Listing Status Sold
Purchase Type For Sale
Square Footage 2,074 sqft
Price per Sqft $212
Subdivision Ru-Art
MLS Listing ID IR1002023
Sold Date 02/16/24
Bedrooms 4
Full Baths 1
Three Quarter Bath 1
HOA Y/N No
Abv Grd Liv Area 1,317
Originating Board recolorado
Year Built 1957
Annual Tax Amount $2,077
Tax Year 2022
Lot Size 9,583 Sqft
Acres 0.22
Property Description
Charming Raised Ranch with NO HOA or Metro District has a garden level basement and is only a few blocks from Lake Loveland. In this South facing single owner 1957 brick home you'll be greeted with charm. Living room has brick fireplace that extends to ceiling, & large bay window. Full bath on the main level has laundry chute. Kitchen has a lot of cabinet space & tile flooring. Three bedrooms on main level have hardwood flooring. Ceiling fans add comfort in living room, dining area, and primary bedroom. Basement consists of a large family/rec room with a second fireplace, a 3/4 bath, a non-conforming bedroom, a flex room that's perfect for hobbies, and laundry room that's large enough for storage. Huge yard is perfect for gardening or entertaining. It also boasts having a sprinkler system, mature trees and a wired hot tub pad. Proximity is a plus being close to major roads, shopping and restaurants. Also comes with a one year ShieldPlus warranty from American Home Shield.
Location
State CO
County Larimer
Zoning SFR
Rooms
Basement Full
Main Level Bedrooms 3
Interior
Interior Features Eat-in Kitchen
Heating Forced Air
Cooling Ceiling Fan(s), Central Air
Flooring Wood
Fireplaces Type Family Room, Living Room
Equipment Satellite Dish
Fireplace N
Appliance Disposal, Oven, Refrigerator
Laundry In Unit
Exterior
Parking Features Oversized
Garage Spaces 2.0
Fence Fenced, Partial
Utilities Available Cable Available, Electricity Available, Natural Gas Available
Roof Type Composition
Total Parking Spaces 2
Garage Yes
Building
Lot Description Level, Sprinklers In Front
Foundation Raised
Sewer Public Sewer
Water Public
Level or Stories One
Structure Type Brick,Wood Frame
Schools
Elementary Schools Namaqua
Middle Schools Other
High Schools Loveland
School District Thompson R2-J
Others
Ownership Individual
Acceptable Financing Cash, Conventional, FHA, VA Loan
Listing Terms Cash, Conventional, FHA, VA Loan
Read Less
Want to know what your home might be worth? Contact us for a FREE valuation!

Our team is ready to help you sell your home for the highest possible price ASAP

© 2025 METROLIST, INC., DBA RECOLORADO® – All Rights Reserved
6455 S. Yosemite St., Suite 500 Greenwood Village, CO 80111 USA
Bought with 8z Real Estate
GET MORE INFORMATION





