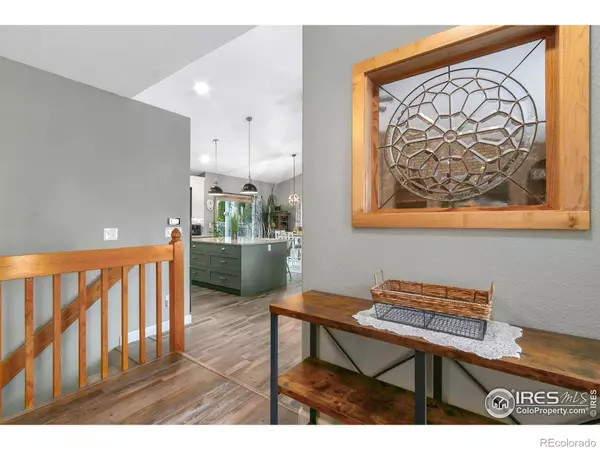$645,000
$650,000
0.8%For more information regarding the value of a property, please contact us for a free consultation.
862 Jordache DR Loveland, CO 80538
4 Beds
3 Baths
2,490 SqFt
Key Details
Sold Price $645,000
Property Type Single Family Home
Sub Type Single Family Residence
Listing Status Sold
Purchase Type For Sale
Square Footage 2,490 sqft
Price per Sqft $259
Subdivision Brookside Park
MLS Listing ID IR1002144
Sold Date 02/16/24
Bedrooms 4
Full Baths 1
Three Quarter Bath 2
HOA Y/N No
Abv Grd Liv Area 1,476
Originating Board recolorado
Year Built 1994
Annual Tax Amount $1,660
Tax Year 2022
Lot Size 6,969 Sqft
Acres 0.16
Property Description
OPEN HOUSE ON SATURDAY 1/27 IS CANCELLED. Upgrades and updates galore! This turn-key ranch-style home, located in Brookside Park, welcomes you with its beautiful curb appeal including trees, bushes, and a fresh coat of paint (2022) and new sprinkler system. It might be snowy now, but wait until you see the landscaping in full bloom! The roof was just replaced in 2023. Major mechanicals (furnace, AC, and water heater) were all replaced in 2022. The main floor was completely redone in 2022 with new LVP flooring, carpet, baseboards, paint, bathroom fixtures (sinks, faucets, toilets), light fixtures and ceiling fans, window shades, and more! The open concept kitchen, living room, and dining nook are filled with natural light. The kitchen was completely renovated in 2022 including custom cabinetry, granite countertops, backsplash, appliances, light fixtures, and can lighting - it is stunning! The focal point of the living room is a gorgeous brick wall with a fireplace and built-in shelving. The primary suite and two additional bedrooms are tucked away on the opposite side of the house for privacy. A secondary bathroom and laundry room are also conveniently located on the main level. The backyard invites you to savor a cup of coffee on the covered patio while you enjoy the beautiful landscaping and raised garden beds. The shed was custom built in 2022 and adds to the appeal of the backyard with its cute window boxes and lights by the door. The basement could be great for multi-generational living. It is mostly finished, has new carpet, and includes an additional bedroom, bathroom, living area, kitchenette, finished bonus room, and plenty of storage! There's lots of room for your vehicles in the oversized 2-car garage. There is no HOA or metro district! As the weather warms up, you can enjoy nearby walking/biking trails, Sculpture Park, and Lake Loveland. Don't miss the opportunity to make this beautiful house your new home! Comes with a 1-year First American Home Warranty
Location
State CO
County Larimer
Zoning SFR
Rooms
Basement Full
Main Level Bedrooms 3
Interior
Interior Features Kitchen Island, Open Floorplan, Radon Mitigation System, Vaulted Ceiling(s)
Heating Forced Air
Cooling Ceiling Fan(s), Central Air
Fireplaces Type Gas, Living Room
Equipment Satellite Dish
Fireplace N
Appliance Dishwasher, Disposal, Microwave, Oven, Refrigerator
Laundry In Unit
Exterior
Parking Features Oversized
Garage Spaces 2.0
Fence Fenced
Utilities Available Cable Available, Electricity Available, Natural Gas Available
Roof Type Composition
Total Parking Spaces 2
Garage Yes
Building
Lot Description Level, Sprinklers In Front
Foundation Slab
Sewer Public Sewer
Water Public
Level or Stories One
Structure Type Wood Frame
Schools
Elementary Schools Laurene Edmondson
Middle Schools Lucile Erwin
High Schools Loveland
School District Thompson R2-J
Others
Ownership Individual
Acceptable Financing Cash, Conventional, FHA, VA Loan
Listing Terms Cash, Conventional, FHA, VA Loan
Read Less
Want to know what your home might be worth? Contact us for a FREE valuation!

Our team is ready to help you sell your home for the highest possible price ASAP

© 2025 METROLIST, INC., DBA RECOLORADO® – All Rights Reserved
6455 S. Yosemite St., Suite 500 Greenwood Village, CO 80111 USA
Bought with RE/MAX Alliance-FTC Dwtn
GET MORE INFORMATION





