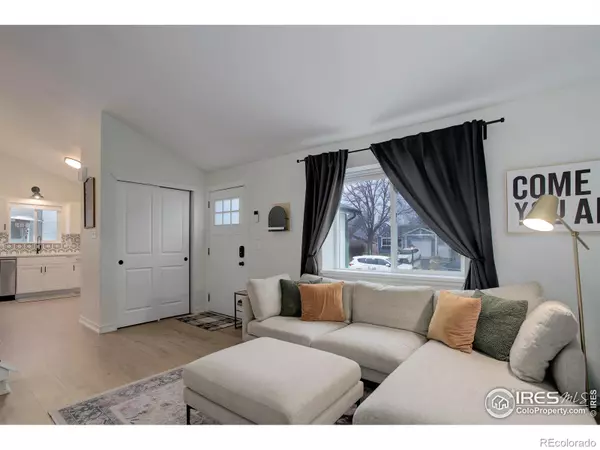$505,000
$499,000
1.2%For more information regarding the value of a property, please contact us for a free consultation.
2115 Hackberry CIR Longmont, CO 80501
4 Beds
2 Baths
1,280 SqFt
Key Details
Sold Price $505,000
Property Type Single Family Home
Sub Type Single Family Residence
Listing Status Sold
Purchase Type For Sale
Square Footage 1,280 sqft
Price per Sqft $394
Subdivision Meadowlark 3
MLS Listing ID IR1000668
Sold Date 02/01/24
Style Contemporary
Bedrooms 4
Full Baths 1
Three Quarter Bath 1
HOA Y/N No
Abv Grd Liv Area 896
Originating Board recolorado
Year Built 1982
Annual Tax Amount $2,074
Tax Year 2022
Lot Size 4,791 Sqft
Acres 0.11
Property Description
Supreme first impression as you arrive at this beautiful home that has been completely renovated. Everything is new in this bright and open home! Feel at ease knowing that the systems will last! This home boasts NEW HVAC system, hot water heater that never runs out, & new sprinkler system. Upon entering, your eyes will be drawn to the vaulted ceiling and LVP flooring extending throughout the home-designer upgrades at every turn, including new paint and wainscoting. The eat-in kitchen is outfitted with all-new Samsung appliances, quartz countertops, and an eye-catching backsplash. Upstairs, the primary suite features dual closets & updated bath. Three secondary bedrooms are spacious & bright. Invite family and guests over to enjoy the huge backyard. A new stamped concrete patio makes entertaining a delight. You will love the quiet street in a friendly neighborhood where there is no through traffic. Unbeatable location with 2 nearby parks including dog park. Longmont's fiber optic internet makes working from home satisfying.
Location
State CO
County Boulder
Zoning R-SF
Rooms
Basement Daylight, Partial
Interior
Interior Features Eat-in Kitchen, Open Floorplan, Vaulted Ceiling(s)
Heating Forced Air
Cooling Central Air
Flooring Wood
Fireplace N
Appliance Dishwasher, Oven, Refrigerator
Laundry In Unit
Exterior
Garage Spaces 2.0
Utilities Available Electricity Available, Natural Gas Available
Roof Type Composition
Total Parking Spaces 2
Garage Yes
Building
Lot Description Level, Sprinklers In Front
Sewer Public Sewer
Water Public
Level or Stories Tri-Level
Structure Type Wood Frame
Schools
Elementary Schools Sanborn
Middle Schools Longs Peak
High Schools Longmont
School District St. Vrain Valley Re-1J
Others
Ownership Individual
Acceptable Financing Cash, Conventional
Listing Terms Cash, Conventional
Read Less
Want to know what your home might be worth? Contact us for a FREE valuation!

Our team is ready to help you sell your home for the highest possible price ASAP

© 2025 METROLIST, INC., DBA RECOLORADO® – All Rights Reserved
6455 S. Yosemite St., Suite 500 Greenwood Village, CO 80111 USA
Bought with RE/MAX Nexus
GET MORE INFORMATION





