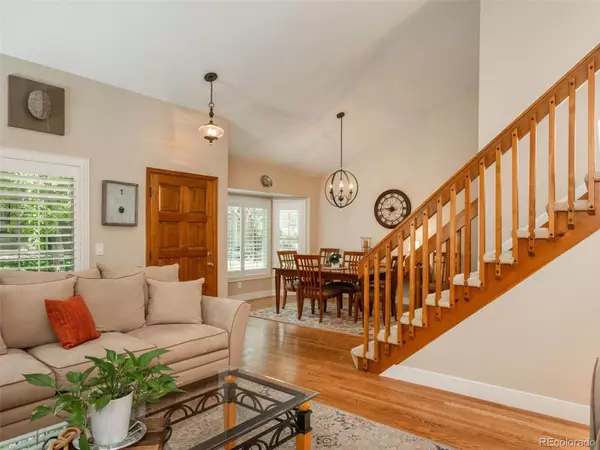$580,000
$590,000
1.7%For more information regarding the value of a property, please contact us for a free consultation.
7585 S Cove CIR Centennial, CO 80122
4 Beds
4 Baths
2,973 SqFt
Key Details
Sold Price $580,000
Property Type Townhouse
Sub Type Townhouse
Listing Status Sold
Purchase Type For Sale
Square Footage 2,973 sqft
Price per Sqft $195
Subdivision Bristol Cove
MLS Listing ID 6043341
Sold Date 01/31/24
Bedrooms 4
Full Baths 2
Half Baths 1
Three Quarter Bath 1
Condo Fees $311
HOA Fees $311/mo
HOA Y/N Yes
Abv Grd Liv Area 1,818
Originating Board recolorado
Year Built 1983
Annual Tax Amount $3,875
Tax Year 2023
Property Description
The ideal townhome, perfectly appointed and maintained! You'll love this floor plan with a main floor primary bedroom suite! The updated features include extended hardwood flooring throughout the main floor, new custom plantation shutters, gas logs have been added to the brick fireplace in the vaulted living room making this the heart of the home. The kitchen has plenty of cabinet space, beautiful tile backsplash, slab granite countertops with plenty of room for pull up stools and a cozy eating nook with french doors overlooking the private courtyard! Upstairs you will find two bedrooms, a full bath and imagine having this versatile loft to create that extra space to fit your needs that you always wanted. Plus you have the finished basement to fulfill every wish adding another bedroom, new bathroom & a family room. The upgrades were tastefully chosen making this neutral decor a clean slate to easily add your own personal touches to make this home your own. The large 2 car garage with plenty of storage has a new insulated garage door and a new opener! You can't beat the interior location of this end unit and the community pool, many parks and trails nearby plus excellent schools!
Location
State CO
County Arapahoe
Rooms
Basement Full
Main Level Bedrooms 1
Interior
Interior Features Breakfast Nook, Ceiling Fan(s), Eat-in Kitchen, Granite Counters, Primary Suite, Smoke Free, Utility Sink, Vaulted Ceiling(s), Walk-In Closet(s)
Heating Forced Air, Natural Gas
Cooling Central Air
Flooring Carpet, Tile, Wood
Fireplaces Number 1
Fireplaces Type Gas Log, Living Room
Fireplace Y
Appliance Dishwasher, Disposal, Dryer, Microwave, Range, Refrigerator, Sump Pump, Washer
Laundry In Unit
Exterior
Parking Features Concrete, Exterior Access Door, Finished, Oversized, Smart Garage Door, Storage
Garage Spaces 2.0
Fence Full
Roof Type Composition
Total Parking Spaces 2
Garage No
Building
Lot Description Corner Lot, Greenbelt
Sewer Public Sewer
Water Public
Level or Stories Two
Structure Type Brick,Frame,Wood Siding
Schools
Elementary Schools Sandburg
Middle Schools Powell
High Schools Arapahoe
School District Littleton 6
Others
Senior Community No
Ownership Individual
Acceptable Financing Cash, Conventional, FHA, VA Loan
Listing Terms Cash, Conventional, FHA, VA Loan
Special Listing Condition None
Read Less
Want to know what your home might be worth? Contact us for a FREE valuation!

Our team is ready to help you sell your home for the highest possible price ASAP

© 2025 METROLIST, INC., DBA RECOLORADO® – All Rights Reserved
6455 S. Yosemite St., Suite 500 Greenwood Village, CO 80111 USA
Bought with Keller Williams DTC
GET MORE INFORMATION





