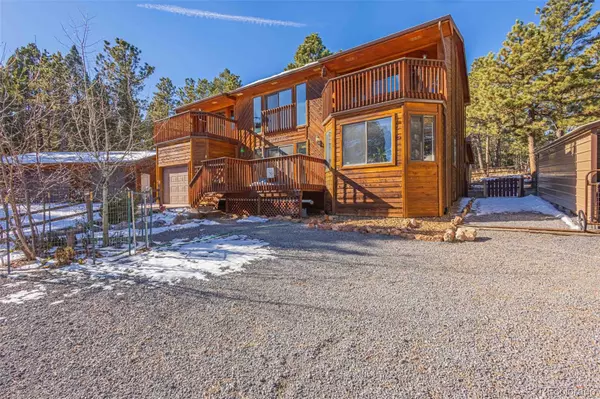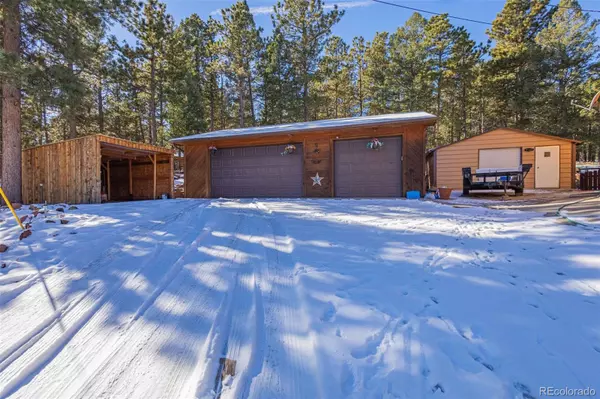$575,000
$590,000
2.5%For more information regarding the value of a property, please contact us for a free consultation.
1041 W South AVE Woodland Park, CO 80863
3 Beds
3 Baths
2,347 SqFt
Key Details
Sold Price $575,000
Property Type Single Family Home
Sub Type Single Family Residence
Listing Status Sold
Purchase Type For Sale
Square Footage 2,347 sqft
Price per Sqft $244
Subdivision Lofthouse West
MLS Listing ID 5263918
Sold Date 01/12/24
Bedrooms 3
Three Quarter Bath 3
HOA Y/N No
Abv Grd Liv Area 2,179
Originating Board recolorado
Year Built 1994
Annual Tax Amount $2,558
Tax Year 2022
Lot Size 0.470 Acres
Acres 0.47
Property Description
Welcome home to this adorable two story in the heart of Woodland Park. Nestled in the back of a cul de sac, this expansive near ½ acre lot exudes privacy and character. We are situated on a highly desirable lot only minutes away from downtown Woodland Park with access to some of the best outdoor recreation in Colorado including multiple campsites, hiking trails, fishing spots, and much much more. The exterior features beautiful wood siding, two attached decks, and a large front patio, all adding to the Woodland Park cabin feel. Follow the extended driveway to find an additional detached 3 car garage, a massive metal workshop, and another detached garage space. Including the carport, this house can easily protect and store 6 vehicles! Both front and backyard have been xeriscaped and have more than enough space to entertain. Step inside and be taken back by this thoughtfully designed open floor plan. We have soaring vaulted ceilings, tons of natural light, and built in skylights to brighten and welcome you to any homeowner's dream property. Quality tile flooring runs throughout the entryway, into your dining room, and eventually leads to your open concept kitchen with gorgeous wood cabinetry, wrap around breakfast bar, plenty of counter space, and gas burning fireplace. As we transition to the hardwood floors that have been thoughtfully cared for, you'll find your very large living room. This space can fit a sectional of any size, includes walk out access to your expansive backyard, and includes extra natural light from the skylights mentioned before. Upstairs you'll find a dual access stairway and the two master suites that await you - both with walk in closets, en suite bath, and walkout deck access. The fully finished basement features an additional bedroom, another walk in closet, and extra under stair storage. You won't want to miss out on the opportunity to call this home yours!
Location
State CO
County Teller
Zoning WP
Rooms
Basement Partial
Interior
Interior Features Block Counters, Ceiling Fan(s), Entrance Foyer, High Speed Internet
Heating Forced Air, Natural Gas
Cooling None
Flooring Carpet, Wood
Fireplaces Number 1
Fireplaces Type Gas
Fireplace Y
Appliance Dishwasher, Dryer, Microwave, Oven, Range, Washer
Exterior
Exterior Feature Balcony
Garage Spaces 4.0
Roof Type Architecural Shingle
Total Parking Spaces 6
Garage Yes
Building
Lot Description Cul-De-Sac, Many Trees
Sewer Public Sewer
Water Public
Level or Stories Two
Structure Type Wood Siding
Schools
Elementary Schools Columbine
Middle Schools Woodland Park
High Schools Woodland Park
School District Woodland Park Re-2
Others
Senior Community No
Ownership Individual
Acceptable Financing Cash, Conventional, FHA, VA Loan
Listing Terms Cash, Conventional, FHA, VA Loan
Special Listing Condition None
Read Less
Want to know what your home might be worth? Contact us for a FREE valuation!

Our team is ready to help you sell your home for the highest possible price ASAP

© 2025 METROLIST, INC., DBA RECOLORADO® – All Rights Reserved
6455 S. Yosemite St., Suite 500 Greenwood Village, CO 80111 USA
Bought with NON MLS PARTICIPANT
GET MORE INFORMATION





