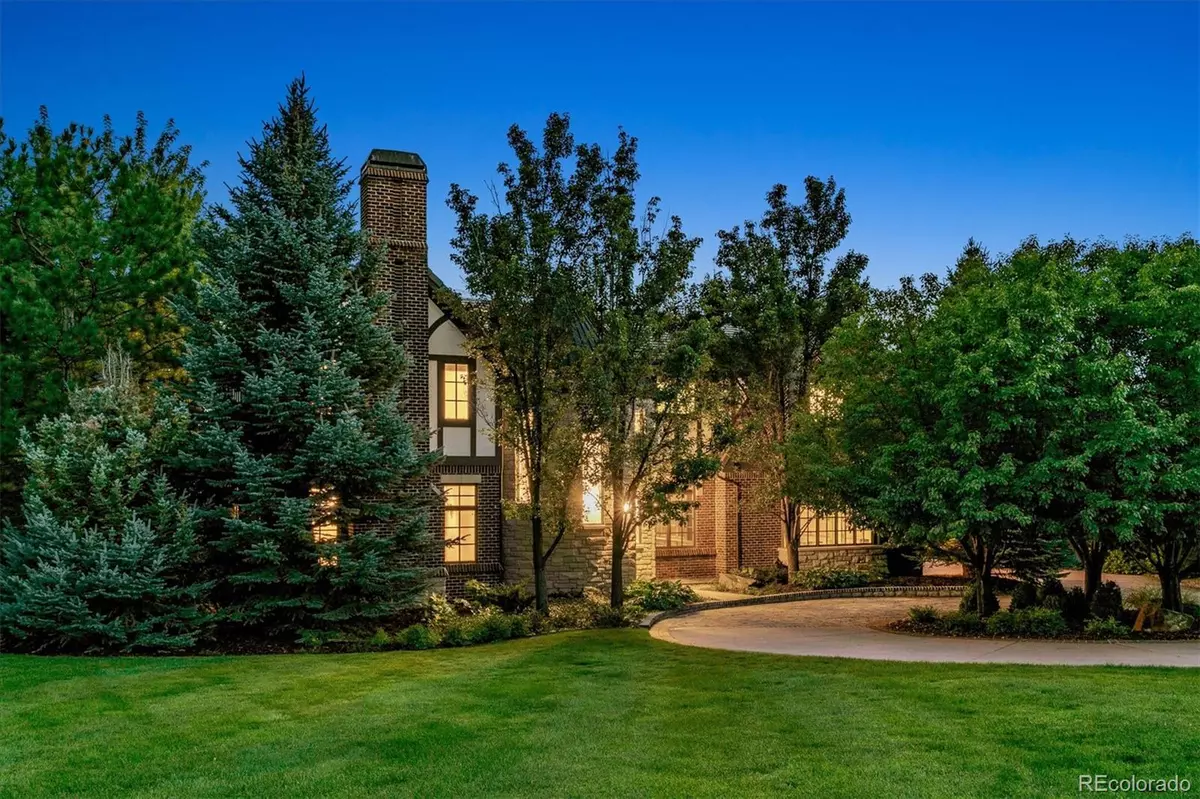$3,650,000
$3,749,000
2.6%For more information regarding the value of a property, please contact us for a free consultation.
1 Covington DR Cherry Hills Village, CO 80113
5 Beds
7 Baths
8,338 SqFt
Key Details
Sold Price $3,650,000
Property Type Single Family Home
Sub Type Single Family Residence
Listing Status Sold
Purchase Type For Sale
Square Footage 8,338 sqft
Price per Sqft $437
Subdivision Covington
MLS Listing ID 3426447
Sold Date 01/12/24
Style Tudor
Bedrooms 5
Full Baths 5
Half Baths 2
Condo Fees $750
HOA Fees $62
HOA Y/N Yes
Abv Grd Liv Area 5,580
Originating Board recolorado
Year Built 2004
Annual Tax Amount $17,546
Tax Year 2022
Lot Size 1.550 Acres
Acres 1.55
Property Description
Fabulous Tudor on a beautiful acre and a half with mountain views. The ultimate in privacy and luxury. The grounds are gorgeous and have been professionally maintained by Designs by Sundown. Step into a broad foyer with a spectacular open circular stair, and views through the home to the verdant green trees at the back. Luscious milled wood panels adorn the cased openings on the main passage. A handsome office with square panels, built-ins, and French doors opens to the right, and a formal living room with a tray ceiling, wall sconces, and fireplace is to the left. Just beyond the living room is the dining room with tray ceiling details and wide mouldings. It links to the kitchen through a butler's pantry with glass cabs, bar sink, full height wine fridge, dishwasher, and walk-in pantry. The kitchen is bright and spacious with custom wood cabinets, large island, subzero fridge, double wolf ovens, 48" gas wolf rangetop, pot filler, and breakfast nook with views to the yard and mountains. The kitchen opens to the great room with soaring, wood-beamed ceilings, mullioned windows, three sets of French doors to the stone patio, and a show-stopping fireplace. A second set of back stairs past the mudroom and heated three car garage takes you to the second floor where you'll find wide hallways, built in shelves, skylights, four bedrooms, and a large laundry room. The primary bedroom is in the back turret with views to Pikes Peak, tray ceiling, and fireplace. Not another home is visible. Luxuriate in the primary bath with jetted tub, dual sinks, makeup area, walk in closet, and glass enclosed shower. All three other bedrooms have vaulted ceilings, en suite baths, and walk in closets. The basement offers room for everything with a media room, great room, bedroom with en suite bath and walk in closet, plus a powder room. Three furnaces, AC units, and hot water heaters keep this home comfortable year round. Easy access to DTC, Cherry Creek, I-25. Cherry Creek School District.
Location
State CO
County Arapahoe
Rooms
Basement Finished, Full
Interior
Interior Features Breakfast Nook, Built-in Features, Eat-in Kitchen, Entrance Foyer, Five Piece Bath, Granite Counters, High Ceilings, Jet Action Tub, Kitchen Island, Open Floorplan, Pantry, Primary Suite, Utility Sink, Vaulted Ceiling(s), Walk-In Closet(s)
Heating Forced Air, Natural Gas
Cooling Central Air
Flooring Carpet, Tile, Wood
Fireplaces Number 3
Fireplaces Type Family Room, Gas, Gas Log, Living Room, Primary Bedroom
Fireplace Y
Appliance Bar Fridge, Convection Oven, Cooktop, Dishwasher, Disposal, Double Oven, Dryer, Gas Water Heater, Microwave, Range Hood, Refrigerator, Self Cleaning Oven, Washer, Wine Cooler
Laundry In Unit
Exterior
Exterior Feature Fire Pit, Garden, Lighting, Private Yard, Rain Gutters
Parking Features Circular Driveway, Concrete, Dry Walled, Heated Garage, Lighted, Storage
Garage Spaces 3.0
Utilities Available Cable Available, Electricity Connected, Natural Gas Connected
View Mountain(s)
Roof Type Concrete
Total Parking Spaces 3
Garage Yes
Building
Lot Description Cul-De-Sac, Irrigated, Landscaped, Level, Many Trees, Meadow, Open Space, Secluded, Sprinklers In Front, Sprinklers In Rear
Sewer Public Sewer
Water Public
Level or Stories Two
Structure Type Brick,Wood Siding
Schools
Elementary Schools Cherry Hills Village
Middle Schools West
High Schools Cherry Creek
School District Cherry Creek 5
Others
Senior Community No
Ownership Individual
Acceptable Financing Cash, Conventional, Jumbo
Listing Terms Cash, Conventional, Jumbo
Special Listing Condition None
Pets Allowed Cats OK, Dogs OK
Read Less
Want to know what your home might be worth? Contact us for a FREE valuation!

Our team is ready to help you sell your home for the highest possible price ASAP

© 2025 METROLIST, INC., DBA RECOLORADO® – All Rights Reserved
6455 S. Yosemite St., Suite 500 Greenwood Village, CO 80111 USA
Bought with JPAR Modern Real Estate
GET MORE INFORMATION





