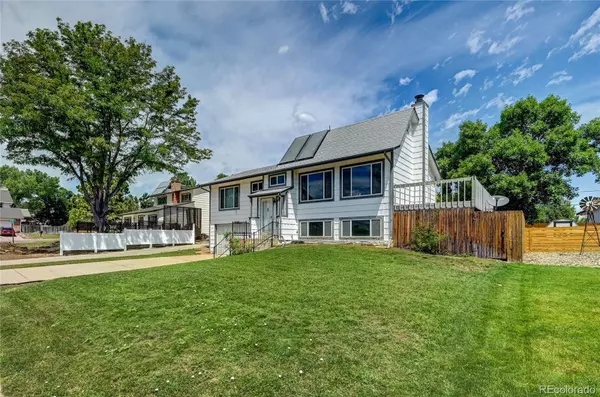$595,000
$595,000
For more information regarding the value of a property, please contact us for a free consultation.
8418 S Otis ST Littleton, CO 80128
3 Beds
3 Baths
1,730 SqFt
Key Details
Sold Price $595,000
Property Type Single Family Home
Sub Type Single Family Residence
Listing Status Sold
Purchase Type For Sale
Square Footage 1,730 sqft
Price per Sqft $343
Subdivision Herrick Dale
MLS Listing ID 7241425
Sold Date 01/05/24
Style Traditional
Bedrooms 3
Full Baths 3
HOA Y/N No
Abv Grd Liv Area 1,730
Originating Board recolorado
Year Built 1983
Annual Tax Amount $2,420
Tax Year 2022
Lot Size 10,890 Sqft
Acres 0.25
Property Description
Welcome to your new beautiful home in Littleton! This lovely property boasts a large lot with two full garages, a carport, and a spacious driveway that can accommodate all your vehicles and toys. The view of Chatfield Reservoir from the huge living room window or the large wrap-around deck is absolutely breathtaking. The house features three roomy bedrooms, three baths, and a spacious downstairs family room perfect for a game room or hosting company for the big game. The backyard is ideal for hosting a BBQ or relaxing in the sun. New carpet has been installed throughout the home, and a new roof was installed in November of 2023. With easy access to C-470, you'll be able to get around easily. Plus, the area offers plenty of great bars, restaurants, cafes, and retail stores for your convenience.
Don't hesitate to call us with any questions or to schedule a showing. This beautiful home is waiting for you!
Location
State CO
County Jefferson
Zoning R-2
Interior
Interior Features Ceiling Fan(s), Entrance Foyer, Open Floorplan
Heating Baseboard
Cooling Air Conditioning-Room
Flooring Carpet, Tile
Fireplaces Number 1
Fireplace Y
Appliance Cooktop, Dishwasher, Disposal, Dryer, Freezer, Oven, Refrigerator, Washer
Laundry In Unit
Exterior
Garage Spaces 4.0
Fence Fenced Pasture
Utilities Available Cable Available, Electricity Connected, Internet Access (Wired), Natural Gas Available, Phone Available
Waterfront Description Lake
Roof Type Composition
Total Parking Spaces 6
Garage Yes
Building
Lot Description Level
Sewer Public Sewer
Water Public
Level or Stories Split Entry (Bi-Level)
Structure Type Wood Siding
Schools
Elementary Schools Columbine Hills
Middle Schools Ken Caryl
High Schools Columbine
School District Jefferson County R-1
Others
Senior Community No
Ownership Estate
Acceptable Financing Cash, Conventional, FHA, VA Loan
Listing Terms Cash, Conventional, FHA, VA Loan
Special Listing Condition None
Read Less
Want to know what your home might be worth? Contact us for a FREE valuation!

Our team is ready to help you sell your home for the highest possible price ASAP

© 2024 METROLIST, INC., DBA RECOLORADO® – All Rights Reserved
6455 S. Yosemite St., Suite 500 Greenwood Village, CO 80111 USA
Bought with Milehimodern

GET MORE INFORMATION





