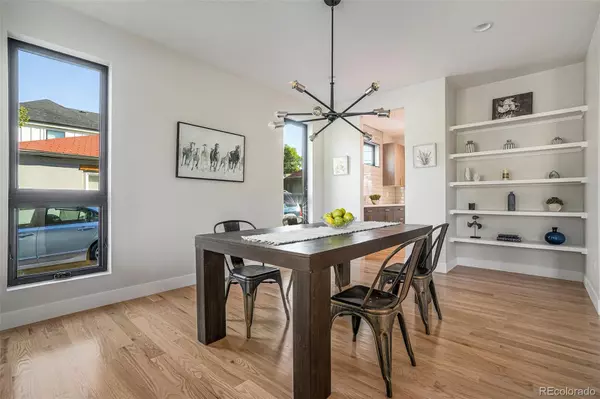$1,830,000
$1,890,000
3.2%For more information regarding the value of a property, please contact us for a free consultation.
2650 jasmine ST Denver, CO 80207
6 Beds
5 Baths
5,124 SqFt
Key Details
Sold Price $1,830,000
Property Type Single Family Home
Sub Type Single Family Residence
Listing Status Sold
Purchase Type For Sale
Square Footage 5,124 sqft
Price per Sqft $357
Subdivision Park Hill
MLS Listing ID 2108491
Sold Date 12/29/23
Style Traditional
Bedrooms 6
Full Baths 3
Half Baths 1
Three Quarter Bath 1
HOA Y/N No
Abv Grd Liv Area 3,439
Originating Board recolorado
Year Built 2023
Annual Tax Amount $1,824
Tax Year 2022
Lot Size 6,098 Sqft
Acres 0.14
Property Description
6.375% rate available with seller preferred lender, inquire for qualifications. Welcome to your dream home! Nestled in the coveted Park Hill neighborhood of Denver, this magnificent 2-story brick home built in 2023 is a true masterpiece. With 6 bedrooms, a den with elegant French doors, a private dining room, and an array of modern amenities, this residence offers the ultimate in comfort and style. As you step inside, you'll be greeted by an inviting open floor plan that seamlessly connects the living spaces. The spacious kitchen is a culinary enthusiast's dream, featuring a generous 9' by 5' island with seating for at least 4, a gas range, a range vent, and ample storage in additional cabinets. Stainless steel appliances, including a refrigerator, microwave oven, two built-in ovens, a dishwasher, and a wine fridge in the basement bar, make this kitchen a showstopper. The adjacent living room is grand and inviting, with a cozy fireplace and direct access to the backyard patio, creating the perfect ambiance for entertaining friends and family. Work from home in style in the main-level office or den, bathed in natural light from surrounding windows and adorned with elegant built-in white shelves. Ascend the open staircase to the second level, where you'll find the primary bedroom and ensuite bathroom, complete with an oversized walk-in closet. The bathroom is a spa-like retreat, featuring a luxurious soaking tub beneath a frosted glass window that welcomes natural light or moonlight. Dual sinks with gorgeous cabinets below, a multi-head shower, and a private toilet room add to the indulgence. Three additional bedrooms and two more bathrooms ensure space for everyone. The entire upstairs boasts hardwood floors and a sleek hand-trowel texture for a modern design. The finished basement offers a wealth of possibilities with a large open space that can adapt to your needs. Two bedrooms provide extra privacy, and a built-in bar allows for entertaining with ease.
Location
State CO
County Denver
Zoning E-SU-DX
Rooms
Basement Finished, Full
Interior
Interior Features Ceiling Fan(s), Eat-in Kitchen, Five Piece Bath, Kitchen Island, Open Floorplan, Pantry, Primary Suite, Quartz Counters, Smoke Free, Walk-In Closet(s)
Heating Forced Air
Cooling Central Air
Flooring Carpet, Tile, Wood
Fireplaces Number 1
Fireplaces Type Living Room
Fireplace Y
Appliance Dishwasher, Disposal, Microwave, Oven, Range, Range Hood, Refrigerator
Exterior
Exterior Feature Private Yard
Parking Features Concrete, Lighted
Garage Spaces 2.0
Fence Full
Utilities Available Electricity Connected, Natural Gas Connected
Roof Type Composition
Total Parking Spaces 2
Garage Yes
Building
Lot Description Landscaped, Level
Sewer Public Sewer
Water Public
Level or Stories Two
Structure Type Brick,Frame
Schools
Elementary Schools Park Hill
Middle Schools Mcauliffe International
High Schools East
School District Denver 1
Others
Senior Community No
Ownership Corporation/Trust
Acceptable Financing Cash, Conventional, Jumbo, VA Loan
Listing Terms Cash, Conventional, Jumbo, VA Loan
Special Listing Condition None
Read Less
Want to know what your home might be worth? Contact us for a FREE valuation!

Our team is ready to help you sell your home for the highest possible price ASAP

© 2025 METROLIST, INC., DBA RECOLORADO® – All Rights Reserved
6455 S. Yosemite St., Suite 500 Greenwood Village, CO 80111 USA
Bought with NAV Real Estate
GET MORE INFORMATION





