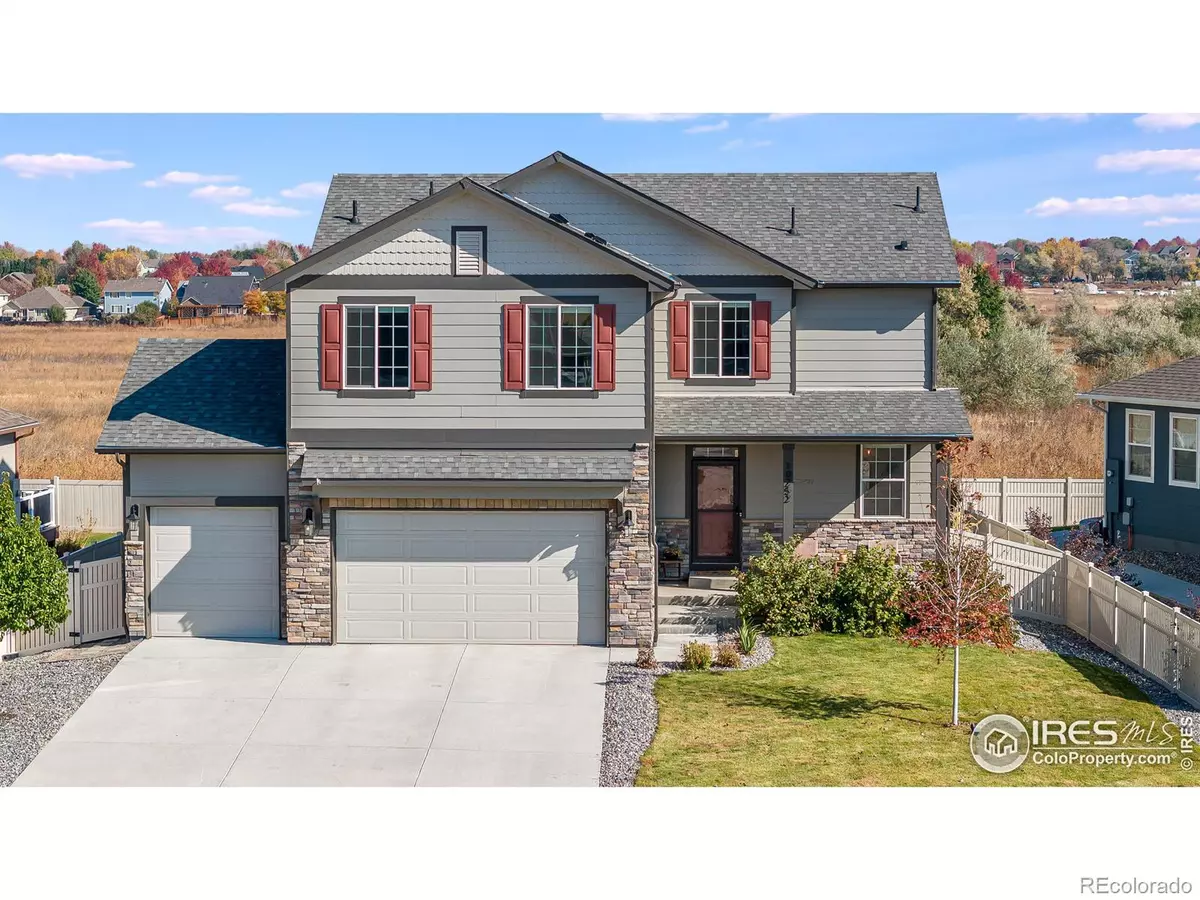$580,000
$595,000
2.5%For more information regarding the value of a property, please contact us for a free consultation.
10252 Stagecoach AVE Firestone, CO 80504
3 Beds
3 Baths
2,405 SqFt
Key Details
Sold Price $580,000
Property Type Single Family Home
Sub Type Single Family Residence
Listing Status Sold
Purchase Type For Sale
Square Footage 2,405 sqft
Price per Sqft $241
Subdivision Neighbors Point
MLS Listing ID IR998818
Sold Date 12/29/23
Bedrooms 3
Full Baths 2
Half Baths 1
Condo Fees $50
HOA Fees $50/mo
HOA Y/N Yes
Abv Grd Liv Area 2,405
Originating Board recolorado
Year Built 2020
Annual Tax Amount $4,550
Tax Year 2022
Lot Size 8,276 Sqft
Acres 0.19
Property Description
*SELLERS offering $15K BUYER'S INCENTIVE towards Rate Buy-Down with Full-Price Offer*Welcome to this Move-in-ready Gem, where Comfort meets Luxury in the perfect home*This 2-story, 3-BR + Lofted Study, 2.5-bath boasts the Best Lot with a serene backdrop of Open Space*As you step inside, you're greeted with that Open-Concept Living of a Great Rm, Dining & Kitchen*LVP flooring flows seamlessly from the Entryway thruout the Kitchen & Great Rm*The Chefs Kitchen features SS appliances, including 5-burner gas stove, White Cabinets, Granite Countertops, Kitchen Island with Seating*The spacious Primary Suite is a Private Retreat, offering peek-a-boo Mountain Views, Lux 4 pc bath, & generous Linen Closet and Walk-in Closet to satisfy all your storage needs*Black bath fixtures & door hardware have been thoughtfully updated thruout*Looking for Smart Home Technology? We got you covered with a Video Doorbell, Touch-pad Security features, Hi-efficiency HVAC & Tankless HWH for added convenience & peace of mind*The 3-Car Garage ensures ample parking & storage options, plus plenty of additional storage can be found thruout the home, including Under-stair Storage, a Walk-in Pantry, & Expansive Crawl Space with a moisture barrier*Experience the best of both worlds when it comes to outdoor living*Start your day with a perfect sunrise on the East-facing Covered Paver Patio, offering Sun Sail Shade*Situated across from a Private Cul-de-Sac, you can savor the Stunning Sunsets on the Covered Front Patio in the evenings*The Professionally Landscaped Yard showcases an array of Wildflowers, a Flowering Plants, Shrubs, Trees & Garden Beds, all cared for with an Irrigation System*The low-maintenance, Fully Fenced Backyard provides a safe & enjoyable space for entertaining & pets*Walkability to Neighbors Point Community Park, Firestone Trail, Milavec Outdoor Recreation Area, & Library, making Neighbors Point the ideal place to put down roots in the Carbon Valley
Location
State CO
County Weld
Zoning RES
Rooms
Basement Crawl Space
Interior
Interior Features Eat-in Kitchen, Kitchen Island, Open Floorplan, Pantry, Smart Thermostat, Walk-In Closet(s)
Heating Forced Air
Cooling Ceiling Fan(s), Central Air
Flooring Vinyl
Fireplace Y
Appliance Dishwasher, Disposal, Dryer, Microwave, Oven, Refrigerator, Self Cleaning Oven, Washer
Laundry In Unit
Exterior
Garage Spaces 3.0
Fence Fenced
Utilities Available Cable Available, Electricity Available, Natural Gas Available
View Mountain(s)
Roof Type Composition
Total Parking Spaces 3
Garage Yes
Building
Lot Description Open Space, Sprinklers In Front
Sewer Public Sewer
Water Public
Level or Stories Two
Structure Type Wood Frame
Schools
Elementary Schools Centennial
Middle Schools Coal Ridge
High Schools Mead
School District St. Vrain Valley Re-1J
Others
Ownership Individual
Acceptable Financing Cash, Conventional, FHA, VA Loan
Listing Terms Cash, Conventional, FHA, VA Loan
Read Less
Want to know what your home might be worth? Contact us for a FREE valuation!

Our team is ready to help you sell your home for the highest possible price ASAP

© 2025 METROLIST, INC., DBA RECOLORADO® – All Rights Reserved
6455 S. Yosemite St., Suite 500 Greenwood Village, CO 80111 USA
Bought with RE/MAX of Boulder, Inc
GET MORE INFORMATION





