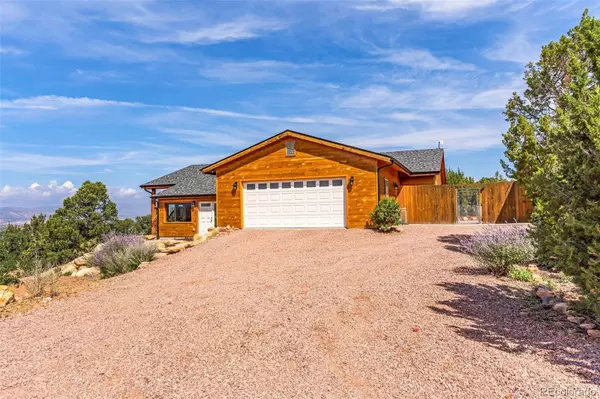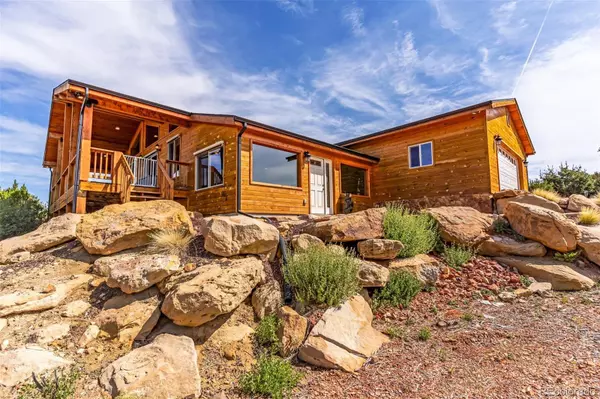$685,000
$724,900
5.5%For more information regarding the value of a property, please contact us for a free consultation.
10500 Auckland AVE Canon City, CO 81212
3 Beds
2 Baths
2,928 SqFt
Key Details
Sold Price $685,000
Property Type Single Family Home
Sub Type Single Family Residence
Listing Status Sold
Purchase Type For Sale
Square Footage 2,928 sqft
Price per Sqft $233
Subdivision Chandler Heights
MLS Listing ID 8544307
Sold Date 12/18/23
Style Mountain Contemporary
Bedrooms 3
Full Baths 2
HOA Y/N No
Abv Grd Liv Area 2,928
Originating Board recolorado
Year Built 2006
Annual Tax Amount $2,466
Tax Year 2023
Lot Size 35.990 Acres
Acres 35.99
Property Description
Come see this beautiful Chandler Heights home sitting high above the Ark. River Valley on 35.99 acres, w/ a 2928 SF home, & a detached 576 SF Studio w/ its own 2-car garage. This lovingly designed & built in 2006 custom home offers solitude & sanctuary, & yet is only 15 min. to Canon or Florence. Acres of interesting rock formations, flora & fauna for hiking & rock hounding! Enter through a large ground level Foyer w/ room for a breakfast table, sitting area, coat rack & plants. A Great Room combines the kitchen, dining & living room, all under a vaulted ceiling finished in pine T&G, & wall-to-wall, floor-to-ceiling windows & slider for natural light & expansive views: Pikes Peak, Skyline Dr, the foothills & more. Stunning 804 SF roof-covered wrap around deck. New kitchen appliances in 2022. Lg. walk-in pantry & a bonus storage closet near kitchen. Pellet stove in the living room adds heat/ambience. This 3 bdrm/2 bath rancher has a massive primary bedroom wing boasting a 5-piece bath w/ jetted bathtub, & 2 walk-in closets. The other wing of the house has the other 2 bdrms, a full bath, a laundry/mud room (that goes out to the 2-car attached garage) & a built-in linen closet. Bthrm & laundry cabinets are custom built w/ knotty pine. The finished out-building has a 3/4 bath, W/D hook-up & could be a man cave, gym, etc.! Lots of storage. House is on a well, a pumped/inspected septic, & a cistern only 5 yrs old. New Roof-2022. Solar, Sunsetter awnings & more! Take a look today!
Location
State CO
County Fremont
Zoning R-1
Rooms
Main Level Bedrooms 3
Interior
Heating Electric
Cooling Evaporative Cooling
Flooring Wood
Fireplaces Number 1
Fireplaces Type Pellet Stove
Fireplace Y
Appliance Cooktop, Dishwasher, Microwave, Range, Trash Compactor, Washer
Laundry Laundry Closet
Exterior
Exterior Feature Balcony
Parking Features Driveway-Gravel, Finished, Heated Garage, Lighted
Garage Spaces 2.0
View Mountain(s), Valley
Roof Type Composition
Total Parking Spaces 2
Garage Yes
Building
Lot Description Foothills, Many Trees, Rock Outcropping, Secluded
Sewer Septic Tank
Level or Stories One
Structure Type Frame
Schools
Elementary Schools Fremont
Middle Schools Fremont
High Schools Florence
School District Fremont Re-2
Others
Senior Community No
Ownership Individual
Acceptable Financing Cash, Conventional, FHA, USDA Loan, VA Loan
Listing Terms Cash, Conventional, FHA, USDA Loan, VA Loan
Special Listing Condition None
Read Less
Want to know what your home might be worth? Contact us for a FREE valuation!

Our team is ready to help you sell your home for the highest possible price ASAP

© 2025 METROLIST, INC., DBA RECOLORADO® – All Rights Reserved
6455 S. Yosemite St., Suite 500 Greenwood Village, CO 80111 USA
Bought with Kurt Zerby Real Estate Group
GET MORE INFORMATION





