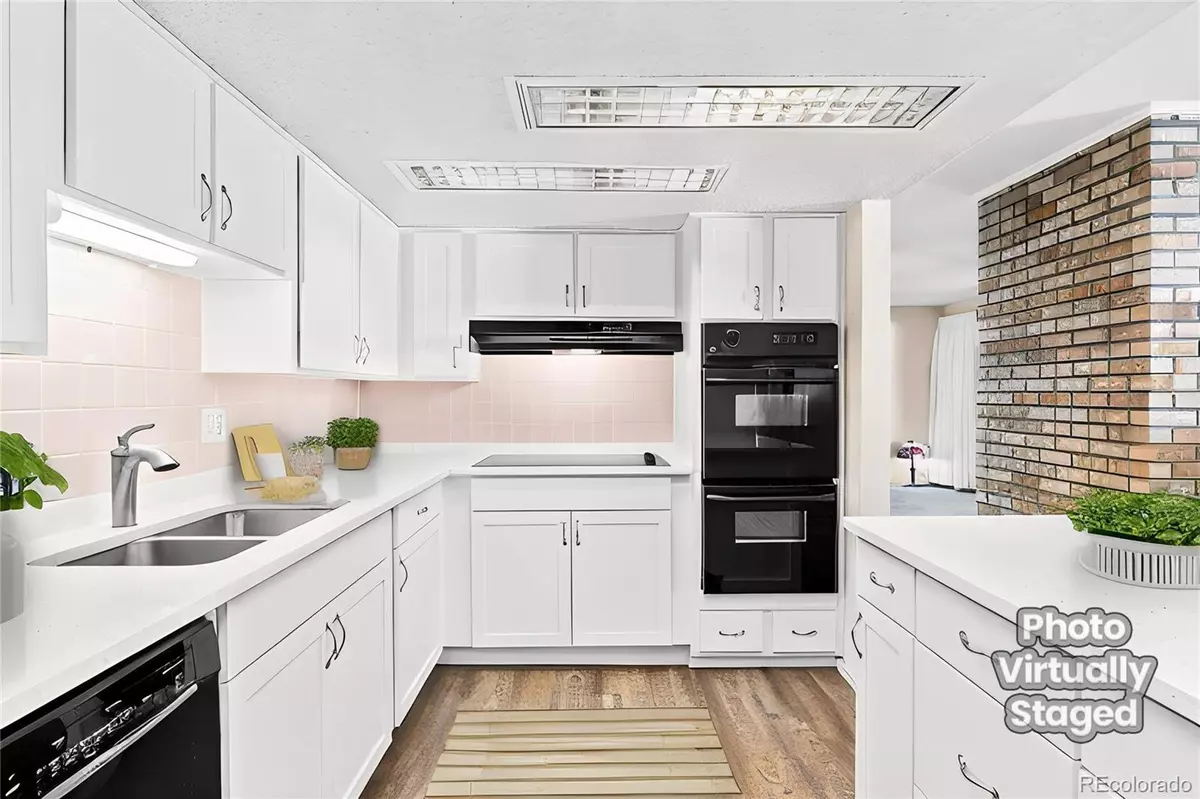$475,000
$499,900
5.0%For more information regarding the value of a property, please contact us for a free consultation.
7102 S Vine ST Centennial, CO 80122
3 Beds
2 Baths
1,404 SqFt
Key Details
Sold Price $475,000
Property Type Townhouse
Sub Type Townhouse
Listing Status Sold
Purchase Type For Sale
Square Footage 1,404 sqft
Price per Sqft $338
Subdivision Glenn Oaks
MLS Listing ID 8494467
Sold Date 12/13/23
Style Contemporary
Bedrooms 3
Full Baths 1
Three Quarter Bath 1
Condo Fees $280
HOA Fees $280/mo
HOA Y/N Yes
Abv Grd Liv Area 1,404
Originating Board recolorado
Year Built 1975
Annual Tax Amount $1,788
Tax Year 2022
Property Description
BRAND NEW CARPET & Central A/C*UPDATED KITCHEN with QUARTZ Countertops!! Welcome home to this beautiful RANCH TOWNHOME backing to GREENBELT with Spacious OUTDOOR LIVING & Large 2-CAR GARAGE! Step inside to discover an OPEN CONCEPT FLOORPLAN accented by abundant natural light, Luxury plank vinyl flooring and a cozy FIREPLACE. The main level living Features LARGE BEDROOMS including a PRIMARY SUITE with a 3/4 Bathroom & Large Walk-In Closet and, Kitchen has Full TILE Backsplash, Double Oven, Nice Appliances, In-Unit Laundry with Washer and Dryer Included! Complete with a Lockable Storage Closet, Additional Workshop/Storage Area and HOA access to beautiful community pool. Conveniently located just steps away from the vibrant Streets of Southglenn Town Center's abundant dining options, movies, concerts, and shopping. Very close to nearby walking and biking trails, wonderful parks and Arapahoe High School. Some photos are virtually staged.
Location
State CO
County Arapahoe
Rooms
Main Level Bedrooms 3
Interior
Interior Features Open Floorplan, Pantry, Primary Suite, Quartz Counters, Walk-In Closet(s)
Heating Forced Air
Cooling Central Air
Flooring Carpet, Vinyl
Fireplaces Number 1
Fireplaces Type Living Room, Wood Burning
Fireplace Y
Appliance Dishwasher, Disposal, Double Oven, Dryer, Microwave, Oven, Refrigerator, Washer
Exterior
Parking Features Concrete, Oversized, Storage
Garage Spaces 2.0
Fence Full
Utilities Available Electricity Connected, Natural Gas Connected
Roof Type Composition
Total Parking Spaces 2
Garage Yes
Building
Lot Description Greenbelt, Master Planned
Sewer Public Sewer
Water Public
Level or Stories One
Structure Type Brick,Frame,Wood Siding
Schools
Elementary Schools Moody
Middle Schools Powell
High Schools Arapahoe
School District Littleton 6
Others
Senior Community No
Ownership Estate
Acceptable Financing Cash, Conventional, FHA, VA Loan
Listing Terms Cash, Conventional, FHA, VA Loan
Special Listing Condition None
Read Less
Want to know what your home might be worth? Contact us for a FREE valuation!

Our team is ready to help you sell your home for the highest possible price ASAP

© 2025 METROLIST, INC., DBA RECOLORADO® – All Rights Reserved
6455 S. Yosemite St., Suite 500 Greenwood Village, CO 80111 USA
Bought with The Steller Group, Inc
GET MORE INFORMATION





