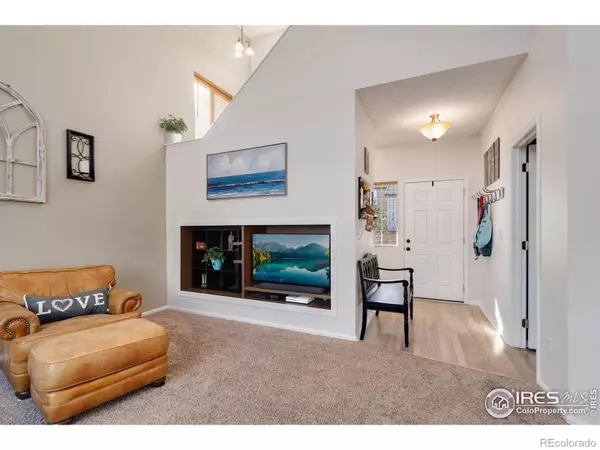$420,000
$425,000
1.2%For more information regarding the value of a property, please contact us for a free consultation.
920 Glenwall DR Fort Collins, CO 80524
3 Beds
3 Baths
1,483 SqFt
Key Details
Sold Price $420,000
Property Type Single Family Home
Sub Type Single Family Residence
Listing Status Sold
Purchase Type For Sale
Square Footage 1,483 sqft
Price per Sqft $283
Subdivision Waterglen
MLS Listing ID IR998483
Sold Date 11/29/23
Style Contemporary
Bedrooms 3
Full Baths 2
Half Baths 1
Condo Fees $80
HOA Fees $80/mo
HOA Y/N Yes
Abv Grd Liv Area 1,483
Originating Board recolorado
Year Built 2002
Annual Tax Amount $2,124
Tax Year 2022
Lot Size 3,920 Sqft
Acres 0.09
Property Description
Here it is an affordably priced home that is ready in every way! The powder bath is near the living room with soaring vaulted ceilings providing that spacious feeling you desire. Just past the cozy multi-sided gas fireplace is the dining/kitchen area which boasts dazzling quartz counter tops and the full complement of included appliances. Upstairs the primary suite awaits. This is the perfect place to rest and renew yourself after another great day. You will love the updated bathing room and nice size walk-in closet. Also on the upper level are two secondary bedrooms and a common bath with custom accent shower tile and wood style flooring. If a high-quality outdoor living space is a priority this property will deliver. The east facing fully fenced backyard is a great place to gather. Other fine features include: NEWER furnace (2022), garden shed, lawn sprinkler system (front and back), included clothes washer and dryer.
Location
State CO
County Larimer
Zoning LMN/SFR
Rooms
Basement None
Interior
Interior Features Eat-in Kitchen, Open Floorplan, Vaulted Ceiling(s), Walk-In Closet(s)
Heating Forced Air
Cooling Ceiling Fan(s), Central Air
Fireplaces Type Living Room, Other
Fireplace N
Appliance Dishwasher, Disposal, Dryer, Microwave, Oven, Refrigerator, Washer
Exterior
Garage Spaces 2.0
Fence Fenced
Utilities Available Cable Available, Electricity Available, Internet Access (Wired), Natural Gas Available
Roof Type Spanish Tile
Total Parking Spaces 2
Garage Yes
Building
Lot Description Level, Sprinklers In Front
Sewer Public Sewer
Water Public
Level or Stories Two
Structure Type Brick,Wood Frame
Schools
Elementary Schools Laurel
Middle Schools Lincoln
High Schools Fort Collins
School District Poudre R-1
Others
Ownership Agent Owner
Acceptable Financing Cash, Conventional, FHA, VA Loan
Listing Terms Cash, Conventional, FHA, VA Loan
Read Less
Want to know what your home might be worth? Contact us for a FREE valuation!

Our team is ready to help you sell your home for the highest possible price ASAP

© 2025 METROLIST, INC., DBA RECOLORADO® – All Rights Reserved
6455 S. Yosemite St., Suite 500 Greenwood Village, CO 80111 USA
Bought with Group Mulberry
GET MORE INFORMATION





