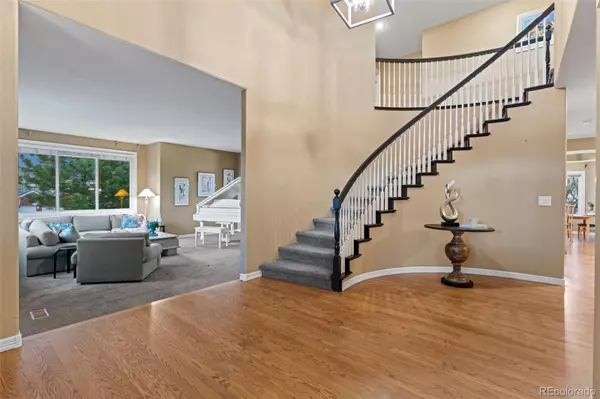$1,395,000
$1,395,000
For more information regarding the value of a property, please contact us for a free consultation.
7400 S Genoa CIR Centennial, CO 80016
5 Beds
5 Baths
5,837 SqFt
Key Details
Sold Price $1,395,000
Property Type Single Family Home
Sub Type Single Family Residence
Listing Status Sold
Purchase Type For Sale
Square Footage 5,837 sqft
Price per Sqft $238
Subdivision Chapparal
MLS Listing ID 1586415
Sold Date 11/20/23
Bedrooms 5
Full Baths 4
Half Baths 1
Condo Fees $84
HOA Fees $7/ann
HOA Y/N Yes
Abv Grd Liv Area 3,915
Originating Board recolorado
Year Built 1994
Annual Tax Amount $7,402
Tax Year 2022
Lot Size 1.160 Acres
Acres 1.16
Property Description
Seller just upgraded the kitchen - complete with new quartz countertops, a beautiful backsplash and luxurious gas range!! Tucked back on a quiet street in the beloved, Chapparal neighborhood, this two-story, 5-bedroom home features vaulted ceilings, pride in homeownership and an abundance of natural lighting! The home sit perfectly on over an acre and overlooks open space. The entry foyer welcomes your best guests in offering a living room just off the front door. The space flows naturally into the dining room, just off the kitchen, making it the perfect spot for a delicious dinner with your loved ones. This home's kitchen features brand new quartz countertops, backsplash, stainless steel appliances, a double oven, gas range, and oversized pantry. It is perfectly open to both the eat-in kitchen area and the family room allowing for everyone to enjoy time together. The main floor is complete with a large office with French, glass doors. The primary suite includes a cozy fireplace and relaxation nook and sizable California closet. The updated 5-piece bathroom is well-sized and includes a beautiful, soaking tub. The loft space in the hallway offers extra storage for linens, books or toys. Each of the three auxiliary bedrooms have upgraded bathrooms (one Jack-and-Jill, one on-suite) with gorgeous selections of quartz countertops, tile, cabinets, and brushed nickel hardware. The walk-out basement is perfect for all your enjoyment! One of the many features is a Theatre area. The wet bar is perfectly situated right next to the movie space where you can prepare your favorite cocktails and enjoy a classic film. The billiards area and game room provides many options for entertaining. The basement is complete with additional space for your workout room, a large bedroom, and full bathroom. Enjoy time in your beautiful backyard with Trex decking that opens up to a large, level lawn with room for a firepit and perfectly curated walkways.
Location
State CO
County Arapahoe
Rooms
Basement Finished, Full, Walk-Out Access
Interior
Interior Features Audio/Video Controls, Breakfast Nook, Built-in Features, Ceiling Fan(s), Eat-in Kitchen, Entrance Foyer, Five Piece Bath, Granite Counters, High Ceilings, High Speed Internet, Jack & Jill Bathroom, Kitchen Island, Open Floorplan, Pantry, Primary Suite, Quartz Counters, Smoke Free, Sound System, Utility Sink, Vaulted Ceiling(s), Walk-In Closet(s), Wet Bar
Heating Forced Air
Cooling Central Air
Flooring Carpet, Tile, Wood
Fireplaces Number 2
Fireplaces Type Family Room, Primary Bedroom
Equipment Home Theater
Fireplace Y
Appliance Bar Fridge, Dishwasher, Disposal, Double Oven, Dryer, Microwave, Range, Refrigerator, Washer, Wine Cooler
Exterior
Exterior Feature Lighting, Private Yard, Rain Gutters
Garage Spaces 3.0
Utilities Available Cable Available, Electricity Connected, Internet Access (Wired), Natural Gas Connected, Phone Available
View Meadow
Roof Type Composition
Total Parking Spaces 3
Garage Yes
Building
Lot Description Irrigated, Landscaped, Level, Open Space, Sprinklers In Front, Sprinklers In Rear
Sewer Septic Tank
Water Public
Level or Stories Two
Structure Type Brick,Wood Siding
Schools
Elementary Schools Creekside
Middle Schools Liberty
High Schools Grandview
School District Cherry Creek 5
Others
Senior Community No
Ownership Individual
Acceptable Financing Cash, Conventional, FHA, Jumbo, Other, VA Loan
Listing Terms Cash, Conventional, FHA, Jumbo, Other, VA Loan
Special Listing Condition None
Read Less
Want to know what your home might be worth? Contact us for a FREE valuation!

Our team is ready to help you sell your home for the highest possible price ASAP

© 2025 METROLIST, INC., DBA RECOLORADO® – All Rights Reserved
6455 S. Yosemite St., Suite 500 Greenwood Village, CO 80111 USA
Bought with Compass - Denver
GET MORE INFORMATION





