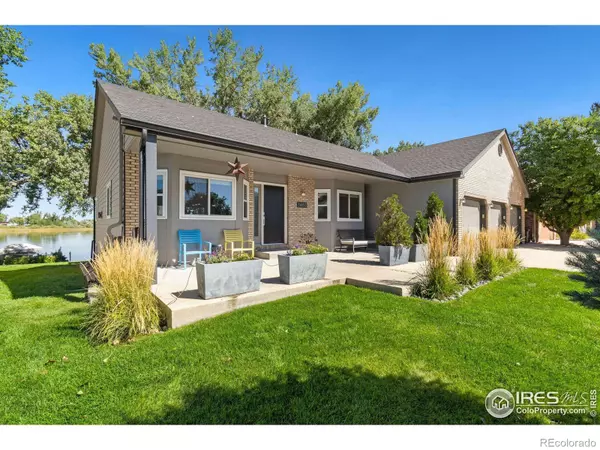$1,552,697
$1,595,000
2.7%For more information regarding the value of a property, please contact us for a free consultation.
1493 Park DR Loveland, CO 80538
5 Beds
3 Baths
3,424 SqFt
Key Details
Sold Price $1,552,697
Property Type Single Family Home
Sub Type Single Family Residence
Listing Status Sold
Purchase Type For Sale
Square Footage 3,424 sqft
Price per Sqft $453
Subdivision Lakes Place
MLS Listing ID IR995405
Sold Date 11/17/23
Style Contemporary
Bedrooms 5
Full Baths 2
Three Quarter Bath 1
HOA Y/N No
Abv Grd Liv Area 1,841
Originating Board recolorado
Year Built 1993
Annual Tax Amount $3,552
Tax Year 2022
Lot Size 8,276 Sqft
Acres 0.19
Property Description
Lakefront home with private dock and boat lift on highly desired Westerdoll Lake! This exclusive lake offers motorized boating and jet skiing to only a handful of residents. Beautifully updated, sprawling, 5 bedroom, 3 bathroom, ranch layout. Gorgeous cork floors throughout. Open floor plan, light and bright living space with gas fireplace. Eat-in kitchen is beautifully remodeled with high-end finishes, granite countertops, concrete sink, tons of storage, custom cabinetry & lighting. Expansive redwood deck off the kitchen with picturesque mountain, lake, and open space views. Main floor primary with beautifully updated bath with luxury features. Two additional spacious secondary bedrooms, full bath and laundry round out the main floor. The main floor is flooded with natural light & windows capturing views from every corner. Head downstairs to the finished walkout basement that includes a big open rec space with wet bar, two additional bedrooms and a full 5 pc. bath. 3- car garage for all of your lake toys. Fenced dog run. Centrally located in NE Loveland, on a very quiet street, surrounded by mature landscaping, gorgeous cottonwoods & tons of privacy. No HOA. Don't miss this hidden gem!
Location
State CO
County Larimer
Zoning RES
Rooms
Basement Full, Walk-Out Access
Main Level Bedrooms 3
Interior
Interior Features Eat-in Kitchen, Kitchen Island, Open Floorplan, Pantry, Radon Mitigation System, Vaulted Ceiling(s), Walk-In Closet(s), Wet Bar
Heating Forced Air
Cooling Ceiling Fan(s), Central Air
Flooring Cork
Fireplaces Type Gas, Living Room
Equipment Satellite Dish
Fireplace N
Appliance Dishwasher, Disposal, Dryer, Microwave, Refrigerator, Washer
Laundry In Unit
Exterior
Exterior Feature Dog Run
Parking Features Oversized, RV Access/Parking
Garage Spaces 3.0
Utilities Available Cable Available, Electricity Available, Internet Access (Wired), Natural Gas Available
Waterfront Description Pond
View Mountain(s), Water
Roof Type Composition
Total Parking Spaces 3
Garage Yes
Building
Lot Description Level, Rolling Slope, Sprinklers In Front
Foundation Slab
Sewer Public Sewer
Water Public
Level or Stories One
Structure Type Brick,Wood Frame
Schools
Elementary Schools Other
Middle Schools Other
High Schools Mountain View
School District Thompson R2-J
Others
Ownership Individual
Acceptable Financing Cash, Conventional
Listing Terms Cash, Conventional
Read Less
Want to know what your home might be worth? Contact us for a FREE valuation!

Our team is ready to help you sell your home for the highest possible price ASAP

© 2025 METROLIST, INC., DBA RECOLORADO® – All Rights Reserved
6455 S. Yosemite St., Suite 500 Greenwood Village, CO 80111 USA
Bought with RE/MAX Alliance-Loveland
GET MORE INFORMATION





